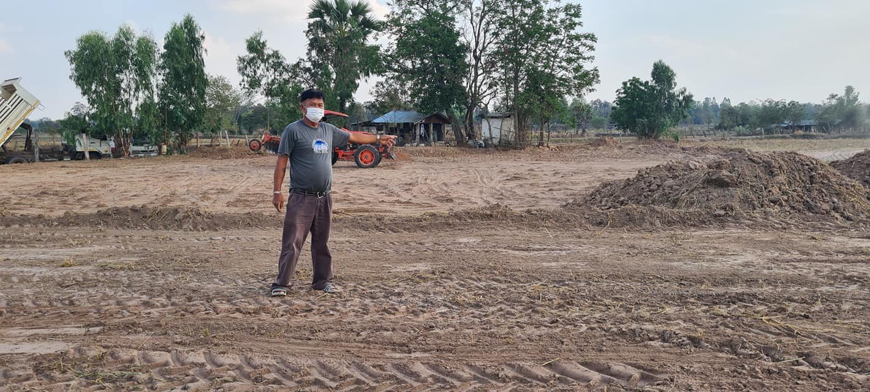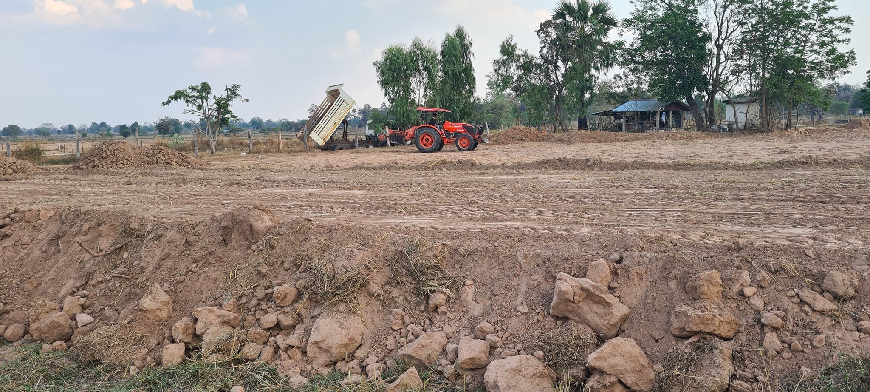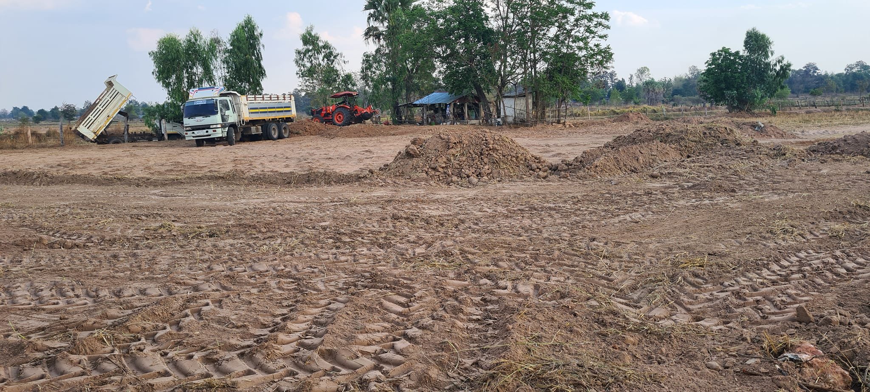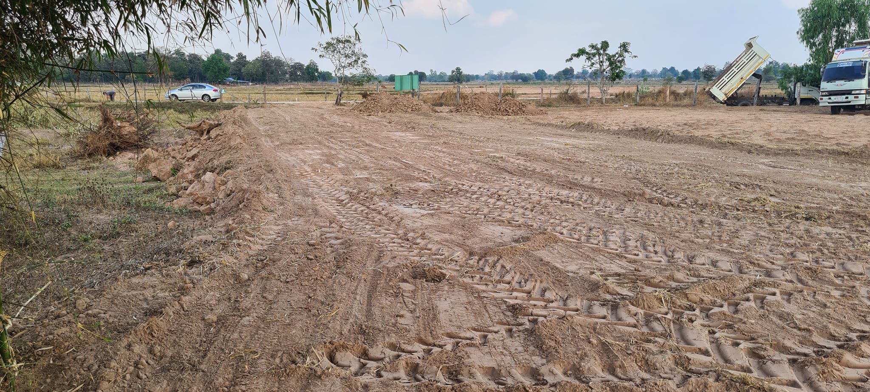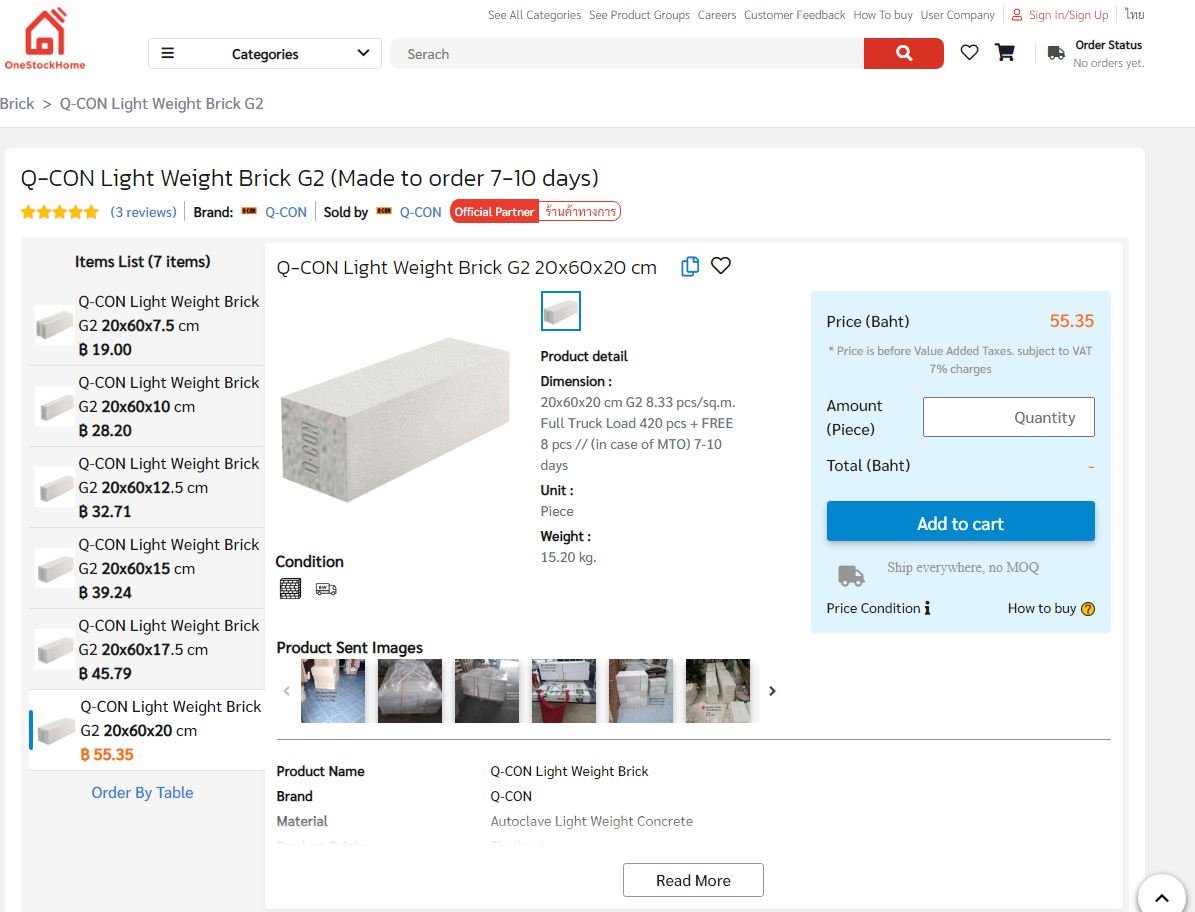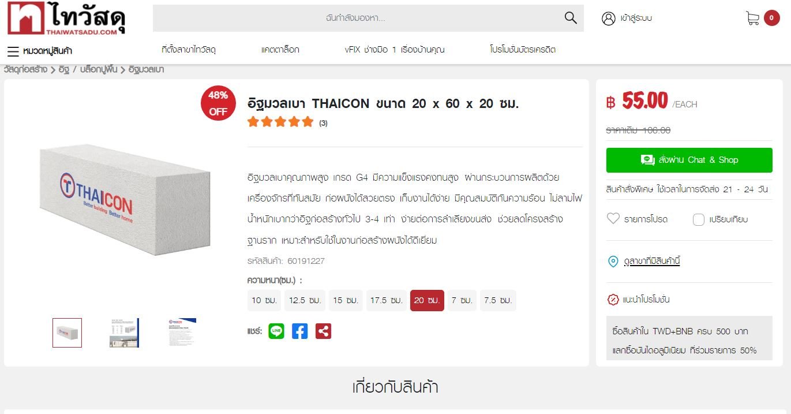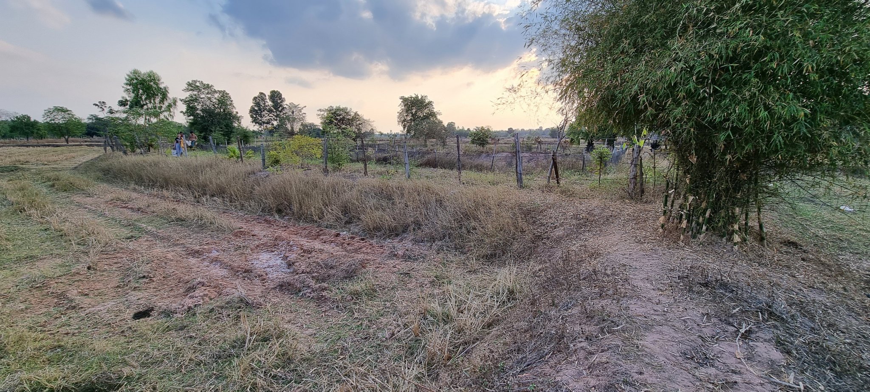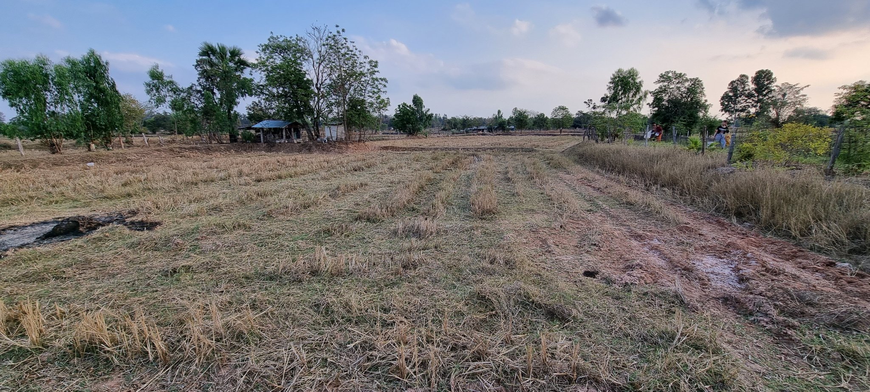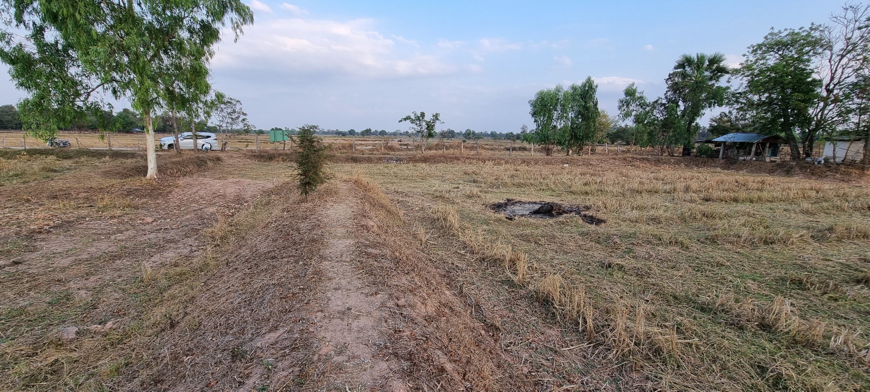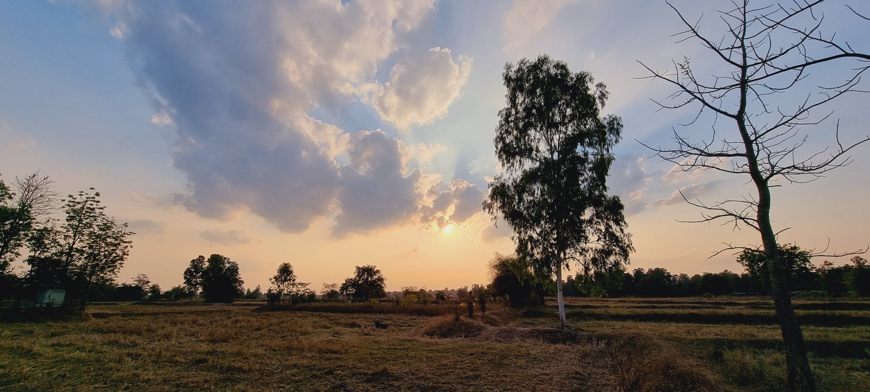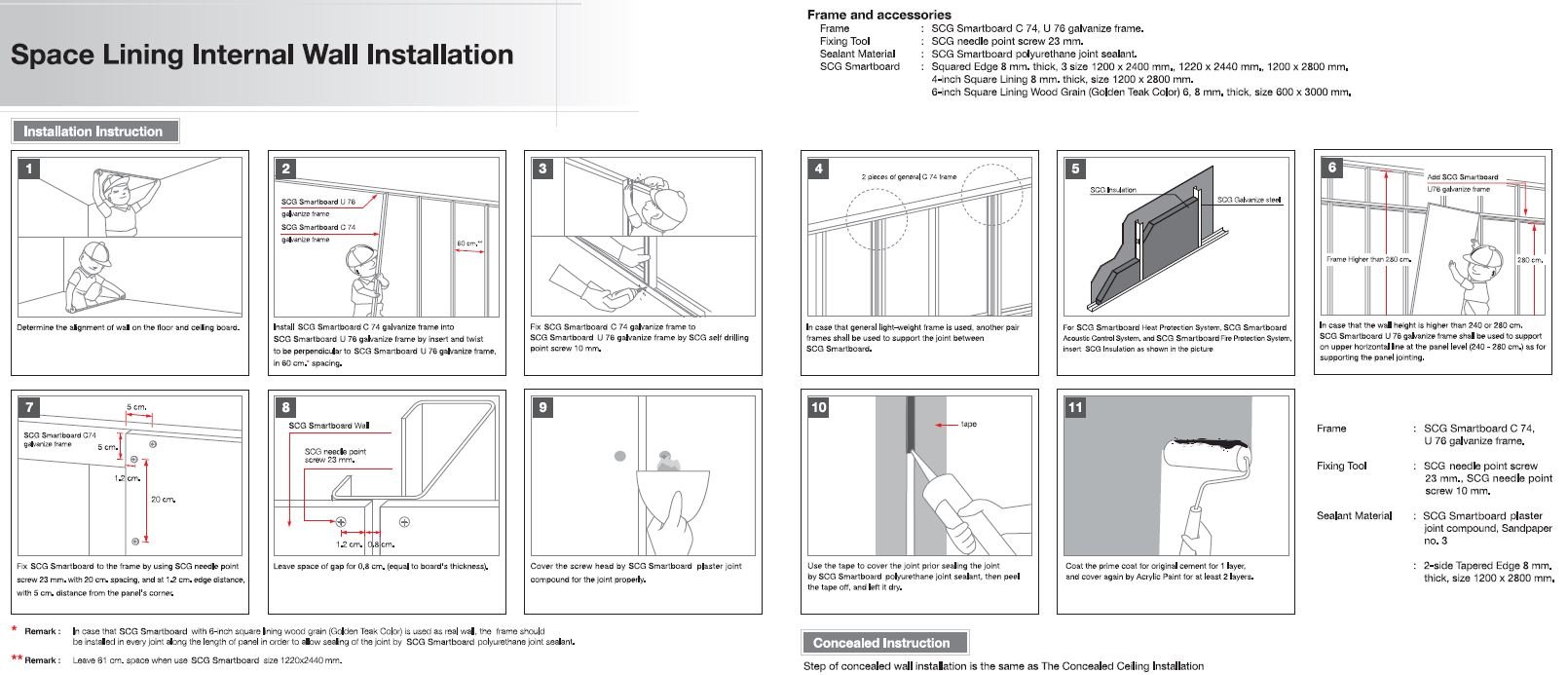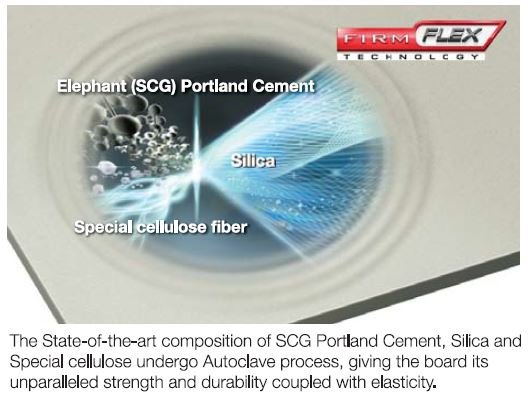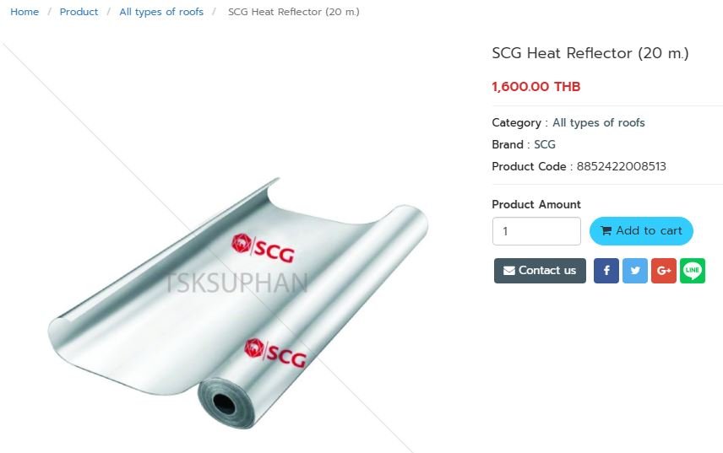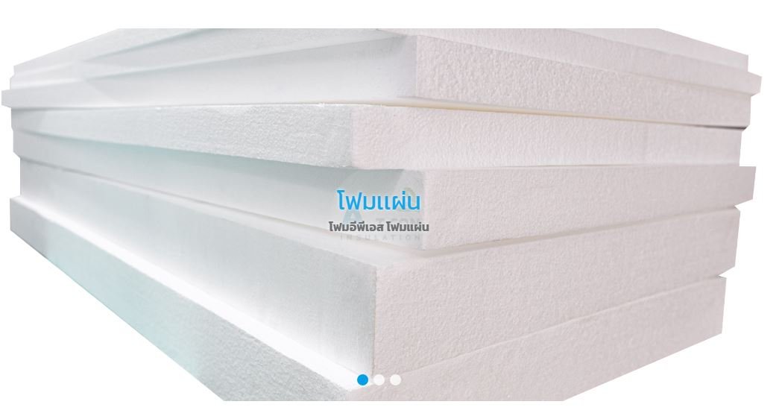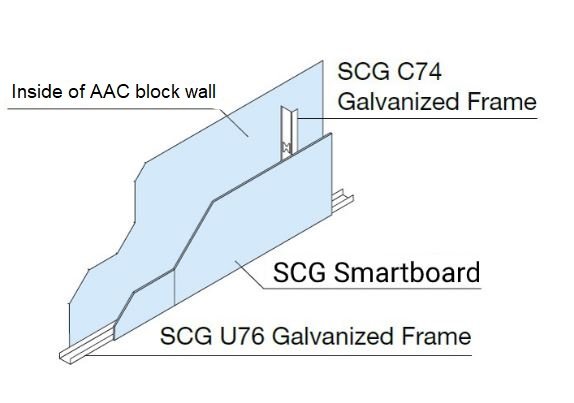-
Posts
1,285 -
Joined
-
Last visited
Content Type
Profiles
Forums
Downloads
Everything posted by Encid
-
To be honest I haven't thought about that yet. We are still not at the required height. Any and all suggestions would be much appreciated. Erosion is something that is poorly managed by your typical rice farmers... typically they are continually breaking down and building back again the individual fields' bund walls to control the flow of water through their farms. This is relatively easy during the drier months, but very difficult to manage during flood conditions.
-
Last week my wife and I decided to visit as we'd been informed that the land filling was complete and the contractor had left. They had also had some local rain which was not heavy but enough to allow some settlement of the land. This is what we found: To say that we were a bit disappointed is an understatement. The fill height was closer to 1m than the 1.5m we had requested and was quoted on. In retrospect, we should have painted a line on the trunk of one of the trees surrounding the pond and get the contractor to use that as his datum line for both his quotation and his measurement point. My FIL is too grieng-jai and sympathised with the contractor about the cost of benzin etc. instead of berating him for not filling it to our requirements. He let him go and released the final payment so we can't complain to the contractor that the job was not finished. And Neither my wife nor I believe that anywhere near 300 truckloads were deposited. We should have used my wife's brother as site supervisor instead... he is hot-headed and very protective of his (and our) property... he would not allow us to be ripped off. Lesson learned! Anyway, the land is still soft and spongy to walk on even after the brief showers they have had locally. We will wait a few more months before going back again. We need to wait for some heavy rain to assist with the compaction before deciding how much more fill we need to acquire.
-
I just thought I'd update this topic with some photos of the latest developments... the photos are 2 weeks old now. We left the supervision of the land filling to FIL (pictured). Here is the work in progress... We were quoted a price of 85,000 THB to raise the land to the required level (more on this later). The price per truck was 280 baht. The area to be filled is approx. 2080 sq.m. So we should have had just over 300 truck loads as each 10-wheel truck's load capacity is 8-10 cubic metres. At this moment in time filling was continuing.
-

5kW system with 10kW ESS question
Encid replied to MJCM's topic in Alternative/Renewable Energy Forum
So @MJCM what did you end up buying? I have been scouring this forum to learn as much as I can about Solar systems and what would work best for me when our new house is finally built. One question for all you guys who live up-country... how do your systems handle the frequent voltage fluctuations and outages (and startups) from the PEA grid? If you have an on-grid hybrid system that only imports power from the grid during inclement weather conditions, do your inverters/batteries deliver a constant 220v AC to your home? I know of one guy in Surin who has hooked up dedicated UPS's to all his vital home electronic gear because of the brownouts, blackouts, and surges. He too is thinking about installing a solar power system. Would having an on-grid hybrid system eliminate the need for individual UPS's? -
I can't hear any noise at all! Do the Growatt inverters have fans? I am just concerned over noise levels as I am planning to install my system inside a room that would double as an office. It would contain all the solar system control components, batteries, mains power circuit breakers, a couple of computers, security system etc. I recall reading about JBChiangRai's concerns over his MUST inverters sounding like jet engines under load. And @Thaifish, what are the noise levels like from your Huawai SUN2000 inverters?
-
I also agree with you and gamb00ler... Sweet Home 3D is fantastic!
-
Brilliant idea! I am looking at something similar... link. I have not started building our new house yet but am planning to build a lockable shelter first (with solar power and well water) and having one of these onsite for the construction workers would be a big plus. I did guess correctly didn't I?
-
I have attached a copy of the latest version of the Q-CON handbook for your reference. There is a Thai language version available as well from Q-CON as well as many training videos in both Thai and English language. In there is everything you need to know about AAC wall construction using this product. Q-CON_handbook_eng.pdf
-
As an alternative, does anyone know what it costs per linear metre for a 2m high chain wire fence topped with barbed wire? Cost to include galv poles, concrete, etc.
-
Very handy to have. Thanks @Crossy
-
What sized columns did you have? 250mm x 250mm? And at what spacing? From your photo it would seem that you have quite large spans... 8 metres x 5 metres? Apart from rebar and mesh any additional steel in the first floor?
-
Here are a few photos I took of the land a couple of weeks ago... typical Isaan rice farm land... but what an awesome sunset! Looking forward to watching many of them from the upstairs balcony. You can see why we need to raise the height of the land by 1.5 metres. See also in the first photo the salt patch where nothing will grow.
-
I was thinking more of keeping the cool air-conditioned air inside rather than allow it to escape through the ceiling. The walls will all be insulated and the windows and doors double glazed. Do you think that might be overkill?
-
The current design is an elevated reinforced concrete (RC) floor with horizontal beams supporting/integrated with the slab. The beams will be supported by RC columns which in turn will be supported by RC piles. We have not determined the depth of the piles yet, but will probably be limited to the maximum depth that the drilling company can drill. Ground floor level is planned to be approx 1 metre above finished grade level. The soil is "sticky land" about a metre down, therefore a clay base.
-
Thank you... a good suggestion!
-
The following diagram is from the SCG Smartboard installation manual: I would have thought that galvanized stiffeners every 600mm would provide enough strength to adequately support the drywall. Other fixtures like power sockets could also be mounted on the stiffeners so they aren't supported by the drywall alone. It is also supposed to be water resistant, fire resistant, termite proof, has a high durability and impact strength and not subject to shrinkage. Has anyone else had any experience (good or bad) with this product?
-
That is exactly the type of design I am using. There is a local builder in the area who built my wife's cousin's house as well as 3 other houses in the village. He knows his stuff and has a high quality finish (by Isaan standards). All his customer are very happy with his work. My wife and I have been married for more than 16 years, and we regularly make trips to the village to stay with the in-laws. They also make regular trips down to stay with us in Najomtien, particularly during school holidays when the kids can come visit and play in our pool too. We are friends, and we respect each other. I know that there will be frustrations from time to time (mainly due to language and cultural differences), but I see this as an investment for my retirement... lots of exciting projects to do and plenty of land to do it on! I am not considering a future sale of the house at all... it will be inherited when we're gone by my wife's niece as we do not have any children of our own.
-
The nearest PEA poles are 800 metres away. Fiber optic internet cable is also 800m away. There is no government water supply within 1km or more. The land has direct access to a concrete government road. The water table is about 1m underground and the water quality is very good. The farm has a pond on it that never runs dry, even during drought conditions. It is well stocked with fish. Some of the locals have drilled wells on their properties and although the water is not suitable for drinking without filtration, it is soft enough to produce a lather with soap whilst showering/bathing. I am considering using filtered rainwater runoff from the flat sloping roof to provide our primary water supply for washing clothes/bathing etc. and use the bore water as a backup in case of drought conditions. We will buy bottled water (the 20L bottles) for drinking and cooking. The chanote is in my father-in-law's name. and he has already bequeathed 1 rai where we want to build to his daughter, my wife of 16 years now. We are building a future not only for us, but for him and his family too... the future benefits of solar powered water supply for gardening and farming purposes will mean that he can harvest rice more than once a year, and perhaps other crops may be considered. We also plan to have a garden... complete with fruit trees and vegetables, herbs etc. We won't be completely self-sufficient, but we might be able to produce enough to trade with others in a sort of "sufficiency economy" fashion. At least... that is the dream!
-
I am still trying to figure out the roof/ceiling insulation. The design is a modern style two story house with a flat concrete roof supporting a steel sloping roof above to collect rain water and also to mount the future solar panels on. There will be a gap between the concrete and the steel roof which will be insulated by the heat reflector sheeting and ventilated under the eaves. I am also considering putting a layer of insulation batts on the top of the ceiling (under the concrete roof) to help conserve cool air inside.
-
And...? Was it positive or negative? Any traps to avoid?
-
-
I am going through the process of planning a new house build on my wife's farm land up country. I have already prepared plans and elevations of our preferred house design in AutoCAD and am currently fine tuning details. The land is currently being filled and raised approx. 1.5 metres above original level. I anticipate leaving it to rest and bed down for the remainder of the year, and start construction in January next year. I want this to be a reasonably passive house, so double glazed uPVC windows and sliding doors are being considered. An on-grid hybrid solar system will be added once construction is complete. I am considering the following components for the external walls: Q-CON AAC (Autoclaved Aerated Concrete) blocks (150mm thk), with an SCG Heat Reflector sheet lining, with 50mm thk fire retardant grade polystyrene sheets, then 8mm thk SCG Smartboard drywall. The polystyrene sheets will fit between the galvanized frame members. Cement rendering followed by paint on the outside, and just a painted finish on the inside. What do you think?
-
I have been designing my future house in AutoCAD, and now wish to take it to the next level to get some builders to check out the design and provide ballpark quotations. Only ballpark at the moment so I can determine if it's feasible to proceed to the next step and get some engineering checks performed and some detailed drawings produced to enable us to seek firm quotations for construction. I have produced both plans at 2 levels and elevation drawings of each 4 sides of the structure so anyone who is familiar with house plans will have a good idea of what we want. Unfortunately I only have an A4 sized laser printer at home, and this is not suitable for producing legible prints that I can give to a contractor. Can anyone please advise if they know of a service in or close to Pattaya that can produce A3 sized B&W prints/plots from native AutoCAD files?









