
kuma
-
Posts
888 -
Joined
-
Last visited
Content Type
Profiles
Forums
Downloads
Posts posted by kuma
-
-
Good day all:
Like to canvass the community about a home building issue.
Consisely:
Bought land in wifes name, registered usufruct on same day at land office. Used local Lawyer, all in order.
Legally married, together over a decade but just formailzed marriage via certification in my Amphur. Was post land buy and Usufruct registration. Usufruct in Provincial database lists us married.
Found builder and signed contract to build a house. I had them put it in my name, originally they put wifes name down. At that point they were a bit hesitant...I said use my nane, all paperwork is in order, I assumed I can sign contract to build....I am paying and have Usufruct in place.
In Thailand over 15 years now, on both work and "retirement" visas. Currently on retirement visa.
Question please. Anyone have familiarity witu such a set up, and were you able to proceed with registration at the Tessaban?
We live near the village Head, and have had good relations with him and Tessaban/neighbours since first day, no dramas.
We found a builder and signed contracrt, plans done, team on site and ready to go, and then I am told about a contract issue.....
The Head said today he could approve the application to build immediately, if contract was in wifes name - but if it is in my name there is a process that could take up to 12 months and may not finally be approved.
Is anyone familiar with this contract issue ?
Cheers for reading such a long post, lol
-
16 hours ago, sometimewoodworker said:
hey thats a great looking set up thanks. I suspect they will put the standard slope 3-4 step, but that is a project I can do for a later time, streeeetch them out, I like that
-
8 hours ago, 4myr said:
thanks for the replies, they have been very helpful to me.
Good luck and enjoy the process. We start a house this week, and decided to raise it 1M for the many of the reasons stated here, flood protection, pests, air flow - and stayed at 1m as we have a business at the front of the land and are very active always, so do not think we would like the constant up and down the stairs (and thinking ahead to a later age, fast approaching!). We too will have a N/S orientation, the house is almost square so no issue of long walls - and in this area everyone has done N/S, so seems to be the way to go here. We did a minimalist house, and kept most of the property for fruit trees, gardening and a small restaurant at the top. Here in Thailand I find I spend most of my time outside. We will also later add a balcony (first see how the house sits and what we think would look best)
Hope all goes well.
-
18 hours ago, kokesaat said:
My 24 year experience living in a house we built outside of Udon.
Keep sun off of windows/patios at all costs. Long overhangs, carport on western side of house. E/W orientation with carport on western side. Eastern side will receive lots of morning sun, so you either need lots of overhang there or a row of palms planted close to the house. We underestimated the morning sun......had a 2 meter overhang which wasn't enough. Planted a long row of green palm, babysat them for 2 years and now have full shade there.
Install good roofing with insulation and insulate the ceiling.
We pretty much keep our windows closed year round.....open the patio and kitchen doors when it's cool outside, but lockdown once the temp reaches 80 or so.
We use inverter ACs as necessary........whatever room we're trying to cool at a time. The lack of direct sun on the house (except the roof), the insulation, and whatever tree/palm cover you can provide will allow you to cool a room quickly, even in the hottest of temps.
I've yet to see a 2 story house that can keep the sun off the upper floor.
We had our builder construct a 2000liter water tank under the raised (1.5meter) portion of our house on the eastern side. On the positive side, we have an abundance of cool water throughout the year, rather than a percolating water tank that's exposed to the sun. On the negative side, during the coldest time of the year, our house water is cold. I've explored ways to fix this, but by the time I get around to seriously considering a fix, the weather warms up again.
Buttoning up the house has several positives: rare that we see a mosquito or gecko inside our house, although the air quality is good in our area, when it's not, it's not a problem inside the house, humidity level is controlled by the AC year round. It took us a few years to figure this out (buttoning up), but the pluses far outweigh the cons.
Great input, thanks for sharing. Light colour paint and roof a good point. This village has an ordinance that roofs be tree green or dark brown to blend with the area, but the walls we will indeed keep a light colour.
I am going to face it to true north...virtually every house in the area has done the same. to the east there is a big growth of trees and also a 2000m hill, so we have a lot of natural protection from the AM sun, and plan to indeed put a carport on the west side, as you mention.
I am quite comfortable with the temperatures here, even having come from a frigid place. I am upgrading to upvc windows and doors with screens - no worries about critters and here we get very nice cool breezes much of the year - expect about 5 months of the year to be able to sleep with windows open, no a/c, see how that works out.
Thanks for contributing.
-
17 hours ago, ChakaKhan said:
confirmed as I lived on top floor...right below the trapped roof air.....the walls are even hot past midnight
We are currently in a rental, nice enough place in the jungle, but made of cinder block and one floor with bare metal roof, so the heat gets intense in here.
-
 1
1
-
-
21 hours ago, sometimewoodworker said:
The roof overhang restricts the amount of water, which means that the grass/weeds don’t thrive, apart from where the AC drains.
We still get the odd scorpion, though how they get in I don’t know, we’ve had about 1 a year.
The Geese probably keep the dogs away, again occasionally there’s a dog. Our cat hunts the geckos and snakes, she likes to bring them to us if she doesn’t eat them.
I can’t really tell much difference about airflow and temperature, apart from the obvious point that the airflow is there and the floor temperature is possibly slightly higher in the hot season.
So the wildlife are much less than in a house on the ground.
Hey Wood
Thanks for the reply, appreciate it. I am going the same route and leaving the ground unfinished. We do have a significant number of snakes in this area, so will look to the dogs/cats to do their thing
I will start with just 0.5m over hang on the sides, 2m on the front and back - but will add awnings once we get a feel for how the place feels.
I also intend to put the compressor under the house, maybe will make a it of a tray for it to sit in to keep that water from being a pest
Have a great day.
-
52 minutes ago, sometimewoodworker said:
Wood
Thanks for sharing, i was hoping there were members that tried this route. How do find it works? Do you do weeding etc? Do you find it helps with cooling, air flow, dog n critter repulsing lol.
Cheers, great looking house. I will have less ovdrhang and try retractable awnings to help with the view on days the sun relents...which is often here
-
2 hours ago, bankruatsteve said:
No reason to put concrete now. But you will eventually. ????
This is what I ponder now...if so then perhaps best to do now.
Cheers
-
2 hours ago, Yellowtail said:
I would go with concrete. You want eaves/awnings that shade the perimeter anyway.
A dog will keep the snakes away.
Ha dogs we have...too many lol. Actually maybe more reason for no concrete....not so comfortable ...dont want it to be a dog resort haha. Both good points...we will add awnings, and have some natural block to the east already witg trees, should keep sun blocked till 11:00+. Cheers
-
14 minutes ago, kuma said:
Great to see still active participation and great discussion. The mix of perspectives is useful.
We have decided on a qconn house, raised 1m for ventilation, cooling, critter proofing and flood protection.
Wife and the builder pressing me to put a cement pad under the house perimeter. I can understand it simplifies maintenance and makes it easier to use for storage, clean easier etc.
I was thinking to keep it as dirt...believing that cenent would attract and absorb heat, would still require cleaning, and would not necessarily stop critters coming...the warm cement would likely attract morning snakes looking to warm up.
Understand earth bed would need lots of attention to kerp weed growth down etc, but think it would keep the heat down better, and stop me from using it too much as a storage option....dont want to end up with a junkyard under there...lol.
Thoughts appreciated.
Cheers
One other point I forgot. Another option ia to dog down a few cm and put in a pvc style barrier, then cover with crushed stone. To me the correct stone (hin gret is one type) would deter snakes, aloow it to be cooler than cement, but not breathing fully due to vapour barrier, and require little weeding again due to vapour barrier. If anyone has done/seen/considered that, would be great to get input.
Cheers
-
Also I did commit to an update of statys as we progress. So here is the plot about 6.days before we break ground.
Rain has been unrelenting this year, in a area already classed as semi-monsoonal, so it is soaked. I did turn the soil with a 50cm bucket on a macro, but the weeds are back with a vengenance, no stopping them lol. There are durian, lime, mango, banana and more planted there, but almost cannot see thwn for the jungle.
Next week we kick off, unless there is a rain delay.
-
Great to see still active participation and great discussion. The mix of perspectives is useful.
We have decided on a qconn house, raised 1m for ventilation, cooling, critter proofing and flood protection.
Wife and the builder pressing me to put a cement pad under the house perimeter. I can understand it simplifies maintenance and makes it easier to use for storage, clean easier etc.
I was thinking to keep it as dirt...believing that cenent would attract and absorb heat, would still require cleaning, and would not necessarily stop critters coming...the warm cement would likely attract morning snakes looking to warm up.
Understand earth bed would need lots of attention to kerp weed growth down etc, but think it would keep the heat down better, and stop me from using it too much as a storage option....dont want to end up with a junkyard under there...lol.
Thoughts appreciated.
Cheers
-
12 hours ago, canopy said:
There was advice given that is so important it is worth mentioning again. The air quality in Thailand is unhealthy for a substantial portion of the year. This is not a time to say oh whatever and sweep this information under the rug because air pollution is believed to damage every organ in the body. Most of Thailand is a tropical savanna climate. This means there is a pronounced dry time of the year and during this time months or even half a year can go by without a drop of rain. This is when burning is rampant and bad air accumulates to very grim levels. With air quality monitoring stations we can now see in real time just how dire the situation is since PM2.5 particles are so small they are invisible to the human eye and also very bad to health since they go right through the lungs and into the bloodstream. When the air gets bad visibility diminishes, schools close, airplanes in some instances can't land, hundred of thousands head for the hospitals, the government sprays water in the air in vain, people are told not to exercise, and people die of respiratory diseases. Thailand in our century is not a good place to try to build a passive cooling lifestyle around. Maybe it was before and one day will be again. For now if health is important to you, you need to seal your house tight, turn on the AC, and turn on a hepa air purifier. There is no other way unfortunately.
And there is yet another problem with passive that may well be even bigger--the noise. All the way to the most out of the way spot in the country unnecessary man made noise is extremely high; an astounding variety of noisy loudspeakers pointing at you, modified motorcycles, barking dogs, weed trimmers, and so on--horrendous noise is everywhere. Noise also takes its toll on human health because it over works the brain and denies it rest it needs to replenish. You need a way to not just close the pollution out, but also the noise.
I agree air quality is a key consideration. That was a major factor in deciding on the south east for us, quite rainy here, fruit and aquaculture predominate and both are not subject to lots of burn, and lots of wind to move things along...but yes in previous years during winter the pollution from heating for 1b+ people takes a toll here. We have a pair of air filters but for the most part leave the windows open unless it is very bad. Noise not a concern here luckily.
Cheers
-
 1
1
-
-
5 minutes ago, CGW said:
In all seriousness! once the hot weather arrives - so does the pollution, another reason for closing up the house and keeping the heat and pollution out ????
I find it was the opposite here, seems this area suffered most from pollution coming from north asia in the winter months, coolest time here, but that sure changed this year due to the shut down of economic activity...the air here is the clearest its ever been or so it feels. Can see landscape features that were not visible before due to the haze. One positive, it seems, of this time ...
-
1 hour ago, spidermike007 said:
If you are in an area prone to flooding, I would put it on stilts. I will be building soon, and will be doing 5 meter stilts! But, it is a scenic area, and I want the house to be high, to take advantage of the views.
Yes good move, here we also have a view and lifting it would maimize that, but we get it at ground level as well so need to trade off cost and also then having to always take the steps up...1m ok, 3+ might pose issues in later years, if they come!
Cheers, enjoy your build
-
1 hour ago, KarenBravo said:
I think that experience and common sense indicates that houses that have a through breeze are cooler than houses with no breeze. That is based on my 40+ years in the tropics.
I agree, the condo i have is blessed with a very persistent and strong cross breeze, which combined with being blocked from moat direct sun makes it very cool. If it were not for the street noise, we could often sleep with just fans.
Hoping to create a similar effect with this house...for me the less time in air the better....but i am from the upper north so i still do need a blast at least once a day.
-
 1
1
-
-
23 hours ago, kuma said:
BK Steve. Excellent teply in a great thread fir me, just was looking for this topic and there it us brand new and up frint. Thanks to OP.
I am just gwtting a house built. I asked for a 1m crawl space underneath, with no wall around....thinking it will allow considerable airflow under the house and help a lot with coolibg and dehumidification.
The bulider has a surcharge to do so as pillars need to be strong enough to support house with out soil underneath to help.
My question to the forum, does anyone have experience raising their hone and keeping it open...does it assist with cooling and dehumidification or should expect the same outcone?
Cheers in advance for on topix replies.
I know OP has a condo but topic is cooling so sorry if flipping to house feels like hijackng, lol. But still on topic re cooling, imo
Edit...BK another great point. I need minimal air con here after 17 years of acclimating. Typically an hour or so at bedtime then again when waking up depending on tge season...but this area is almost as cool as it gets around here. These days i find the aircon in the bedroom blows too cool and was thinking of having it in the main room situated such that it blows into the bedroom and use fans to help push that cool air in, sounds like you make that work, so thanks for the input!
-
4 hours ago, spidermike007 said:
The roof is absolutely critical. From everything I have read, you would be better off investing in roofing materials that provide insulation. There is a new generation of roofing tile, that provides a level of R22 minimum. It reflects alot of heat. In addition you can use fiber insulation in the attic, and exhaust fans both in the house, near the ceiling, and in the attic. Expect huge difference in temps.
The money you are spending by raising the house is substantial.
Hey thanks for the info. Yes the price includes metal roof w r18 fibre insulation underneath...i am leaning to gettung metal with insulation attached (as in photos) and adding r40 fibre under that. Includes venting as well, but yes maybe will put a few vent fans to help draw that heat out.
Thanks for the comprehensive reply!
Edit...you think the cost to lift is $$?. The ground is wet here so pillars need to be sunk deep to maintain the structure. All other builds in the area are doing same...that are raised. You are right i could save money even if i left it at level....but it seems lift is the way to go.
Thanks for the great input
-
9 minutes ago, moose7117 said:
There is a Australian member who designed and built his own house up in deepest darkest Ubon, i have been inside that house and he did use a lot of ideas from Australia.
it has a "veranda" all the way round and a lot of open space, this promotes air flow and when i was there the inside of house was noticeably cooler than outside.
Good luck with it and please post pics.
Moose
Now looking at a november start and yes will post as we progress. Wrap around Veranda is also in the plan, but i will pick away at that myself after house complete. This place is a 7/24 outside type of place (from canada so grew up with the max house model,having a few months where outside was not practicle), so minimal house to keep comfortable and most time outside...cheers
-
4 hours ago, verticalift said:
I had the inside walls of my home lined with Q-Con blocks to insulate the house. I also extended the roof overhangs out 1 meter from the outside walls to keep the sun from hitting the walls mid-day. Final step was lots of air-flow. Recognize what the prevailing winds are where you live. Get rid of small windows and install either much larger windows or bi-fold doors, opening up the house as best you can to maximize the air flow inside your house.
Cheers for that, i am using qconn for the walls, getting large windows on every wall for airflow and will use awnings for sun reflection when required.
-
6 hours ago, whaleboneman said:
Got any snakes under there?
sometimeswoodworker
Snakes galore here, wife has mentioned it often...will need some safeguards in place. Actually a poor young fellow got bit coming home from school and succumbed, just about a minth ago, about 1600m from here
Cheers
-
2 hours ago, moose7117 said:
It is very common in Australia to do exactly this.
The idea of the slab being directly on the ground is a relatively new thing in Oz and it is usually done for cost saving and ease of construction.
In North Queensland, which has a climate reasonably similar to a lot of thailand, many houses are on "Stumps" ranging from 300mm to 2 m in height.
This does increase airflow under the structure adding a cooling effect as well as providing storage space.
If you want more info, Google "Hi-Set Queenslander".
Another Idea is to have large Areas outside the house covered by the roof but outside of the walls, like in awning or overhanging roof, this provides shade for the walls helping cooling.
Butterfly Roofs are another option.
I used to live in a container on the edge of the Australian desert and thats VERY hot. the camp builders used to put a false roof over the tops of the containers to provide shade for the container, they only put uprights and a tin roof on that, no wall to top section, this also promotes airflow and lowered the temp inside container considerably when compared to unshaded ones.
Moose
Thanks moose for the comprehensive reply and link. This is what i was thinking so great to see some validation. I also envisioned adding retractable awnings on E and W over a permanent overhang...have a great view here of the hills and want to maximize that. Now considering either 300 or 900mm pillars, the latter if we want liveable space underneath
Cheers
-
4 hours ago, millymoopoo said:
IMO for a condo (apartment) keeping the sun off the walls is helpful, if you're the top floor condo, roof insulation is also very helpful, but after than, other than A/C there's not much else you can do.
Keep in mind ceiling fans do not cool, they just move air, it's the contact of this moving air onto skin that has a cooling effect via evaporation of sweet. The roof watering (evaporative) cooling system works in a similiar way.
For a house I'm not in favour of the elevated style, houses built directly on the ground benefit from the ambient temperature of the ground, if it's 43c outside in the sun and the ground temp is 26c then the floor indoors will be 26c. Thick roof insulation, and full shading of the walls will help to keep the house close to the ground temp.
Further to that a matrix/s of 100mm pipe work in the ground under the slab, prior to building the house may have a small fan connected to the start/s with the end/s being outlet/s into the house, thus helping to keep the house at ground temp.
Of course in tropical humid climates refrigerated A/C is the only effective way to reduce humidity.
Inreresting point on ground level vs raised....will investigate further, cheers
-
1 hour ago, bankruatsteve said:
The main issue is the humidity. There are various methods of passive ventilation that will leave some feeling just fine. But in this humidity, AC is a must - for me anyway.
Edit: You say you have a ceiling AC. Depending on where located you should be able to keep the whole condo comfortable by placing ceiling fans in the bedrooms (or wherever the AC is not) and leaving the doors open to circulate. My 11kBTU AC is in the bedroom but I have shutters and a door to open to the main living area and along with two ceiling fans it will keep 60m2 or so very comfortable.
BK Steve. Excellent teply in a great thread fir me, just was looking for this topic and there it us brand new and up frint. Thanks to OP.
I am just gwtting a house built. I asked for a 1m crawl space underneath, with no wall around....thinking it will allow considerable airflow under the house and help a lot with coolibg and dehumidification.
The bulider has a surcharge to do so as pillars need to be strong enough to support house with out soil underneath to help.
My question to the forum, does anyone have experience raising their hone and keeping it open...does it assist with cooling and dehumidification or should expect the same outcone?
Cheers in advance for on topix replies.
I know OP has a condo but topic is cooling so sorry if flipping to house feels like hijackng, lol. But still on topic re cooling, imo
.png.3b3332cc2256ad0edbc2fe9404feeef0.png)
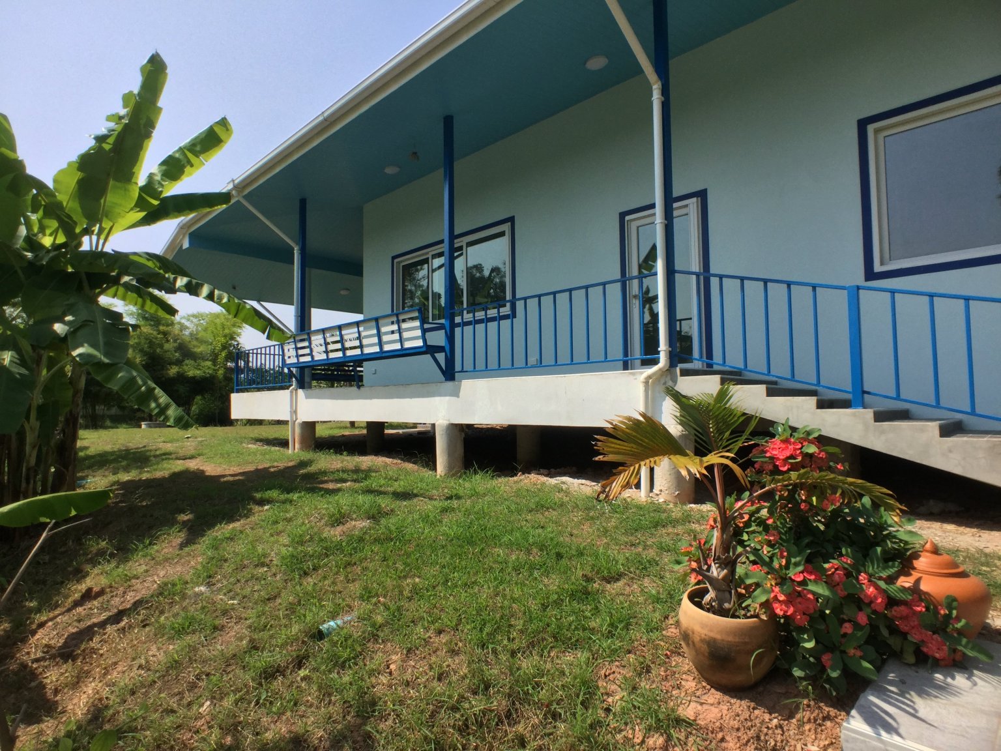
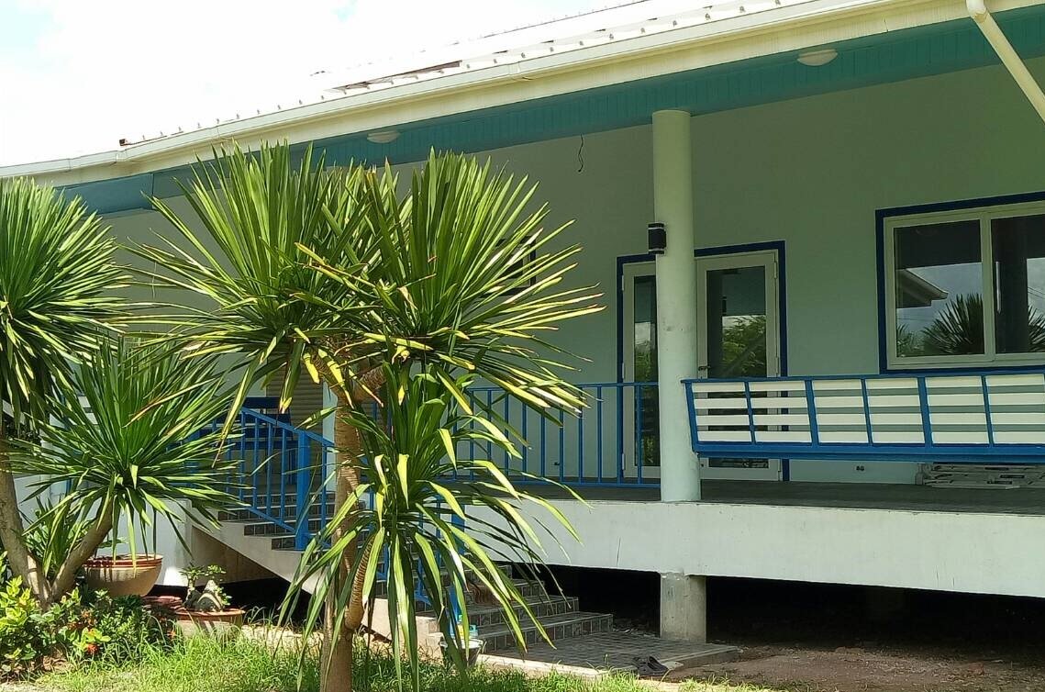
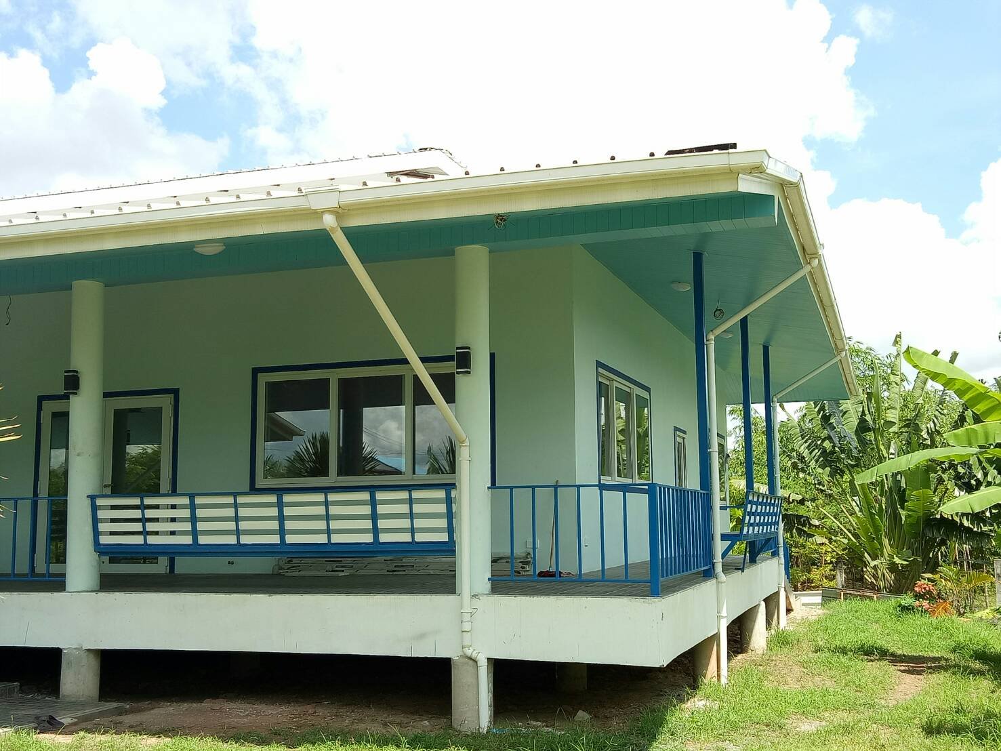

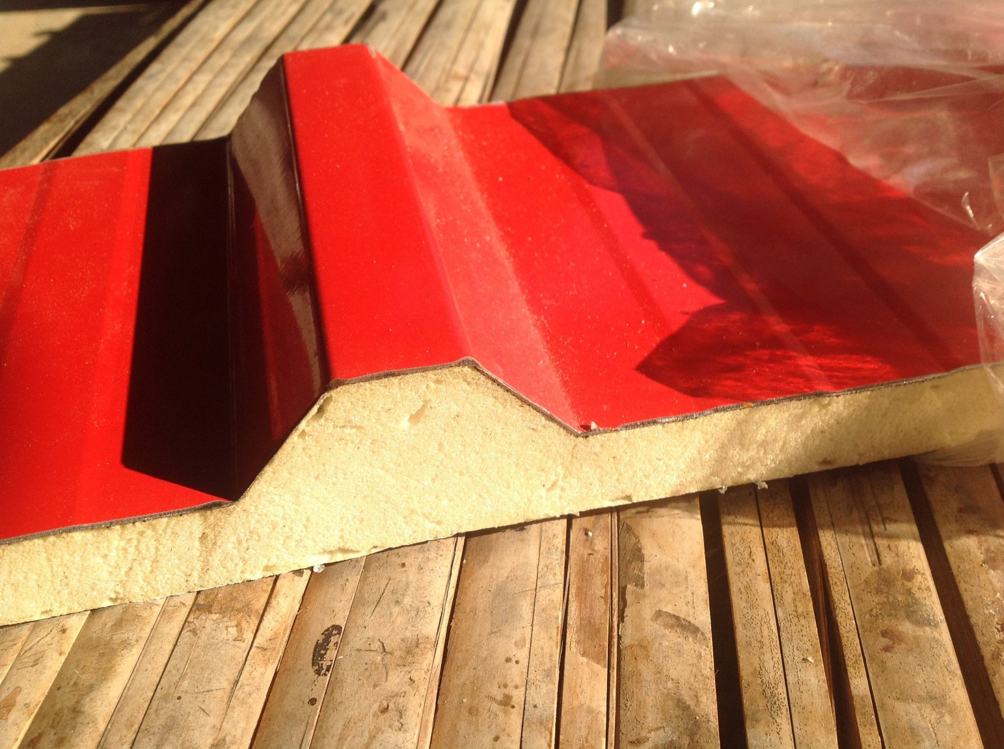
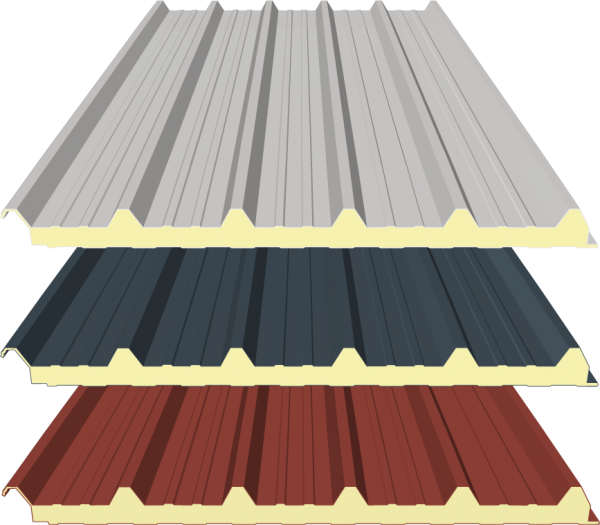
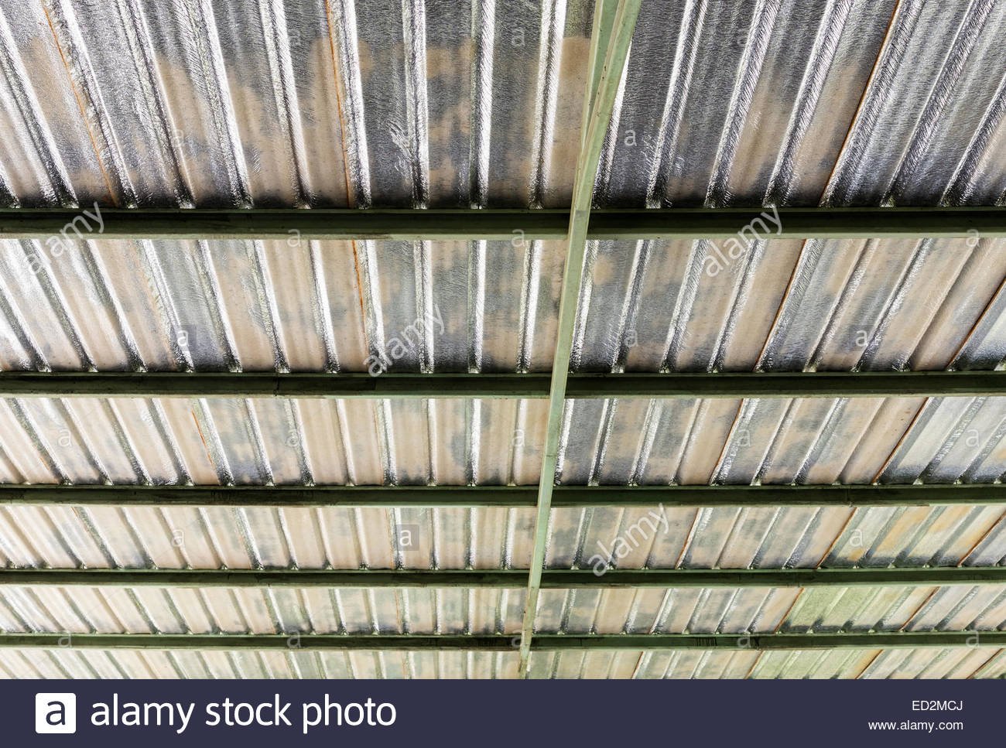
Builders contract, build in your name, Tessaban concerns
in Real Estate, Housing, House and Land Ownership
Posted
Peter/Bob
Thanks for the replies. The architect plans are in my name. The motivation to do it as registered in my name is to ease any future paperwork if we plan to sell and a foreigner is interested....get all the drama covered now. Not a mobile home so no intent to ever move it...mind you it will sit one metre off the ground so it is feasible.
I have a yellow book for a condo I own. I guess an advantage of building in my name is I could ger a yellow book here...good again in terms of easing future resale to a foreigner, mind you Peters comment SDounds like I could get a yellow book just by having a usufruct. To me its approaching an academic / respect issue (respect too intense a word, but no alternative springs to mind). I feel by law I can certainly have the contract to build in my name, ao at a loss as to why this is an issue? And village Head is a nieghbour as I mentioned and we seemed to get on well, ahuch makes it more puzzling, hebce checking to see what other experiences are out there.
Appreciate all the input.
Cheers