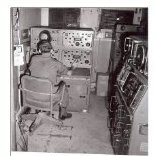Thai Grounding Advice Needed
-
Recently Browsing 0 members
- No registered users viewing this page.
-
Topics
-
-
Popular Contributors
-
-
Latest posts...
-
10
First Non-O Spouse Visa Extension in Chiang Mai
@ettcuk realize this attached thread is very old (2021) however the OP has excellent first post outlining (in detail) his experience. Obviously some info out of date however worth a read to confirm your current understanding. -
147
Report British Expat’s Roast Hunt in Thailand Goes Viral
Come on man. There are parts of Pennsylvania where the one in the pink shorts is not considered fat! Just a little overweight. The last time I lived in Europe was in Germany back in 1961 - 1963. I was a pre-teen and turned 13 over there. My dad was stationed there while in the Army. -
-
18
Finance Thai Baht Faces Volatility Amid US Trade Talks and Border Tensions
I've been here long enough to remember when it was 42. -
145
Economy US Imposes 19% Tariff on Thailand in Major Trade Shift
Even Ford small cars are more thirsty than their competitors. -
48
Ukraine Putin Shrugs Off Trump’s Ukraine Ultimatum
One of the two peas in a pod has spoken..............😋
-
-
Popular in The Pub










Recommended Posts
Create an account or sign in to comment
You need to be a member in order to leave a comment
Create an account
Sign up for a new account in our community. It's easy!
Register a new accountSign in
Already have an account? Sign in here.
Sign In Now