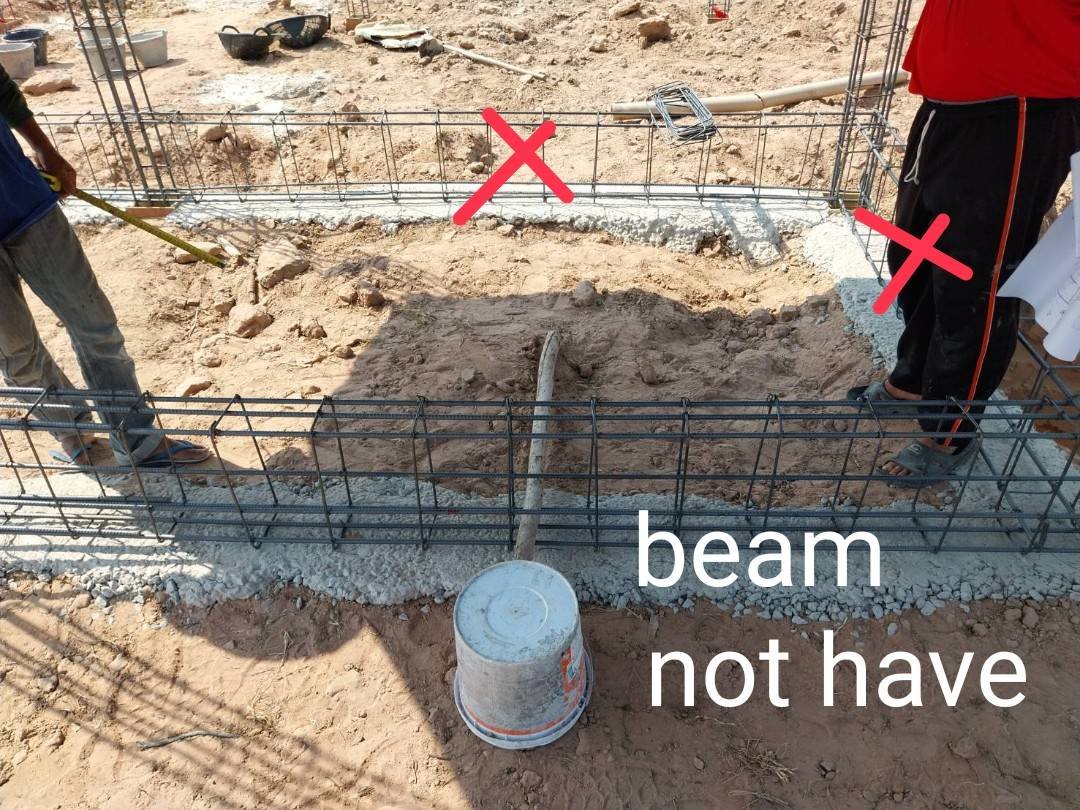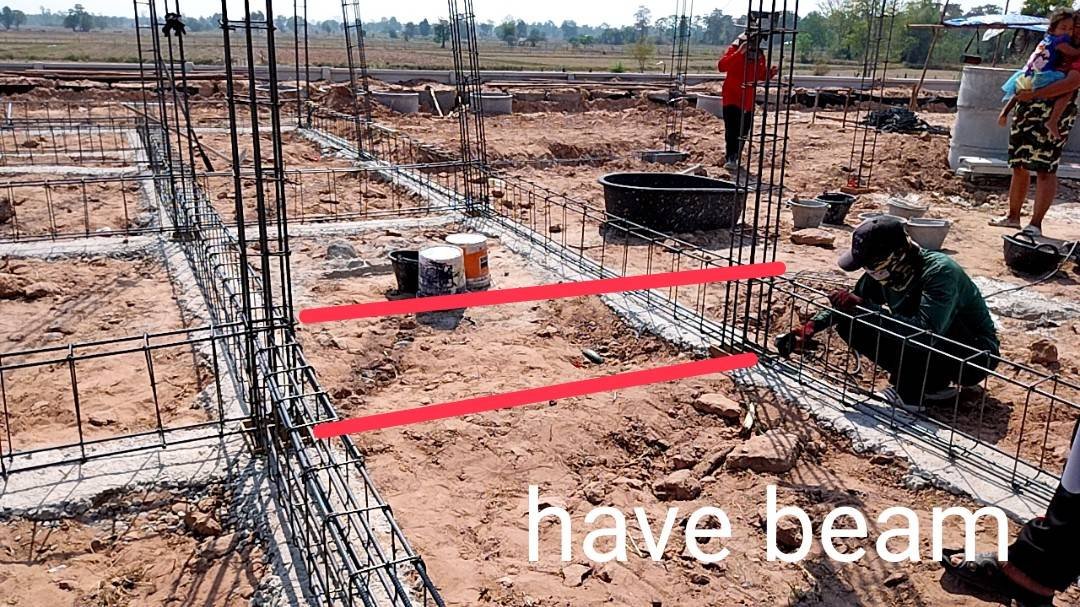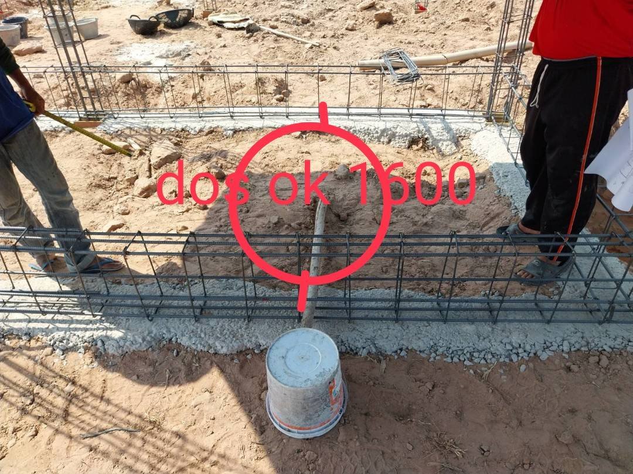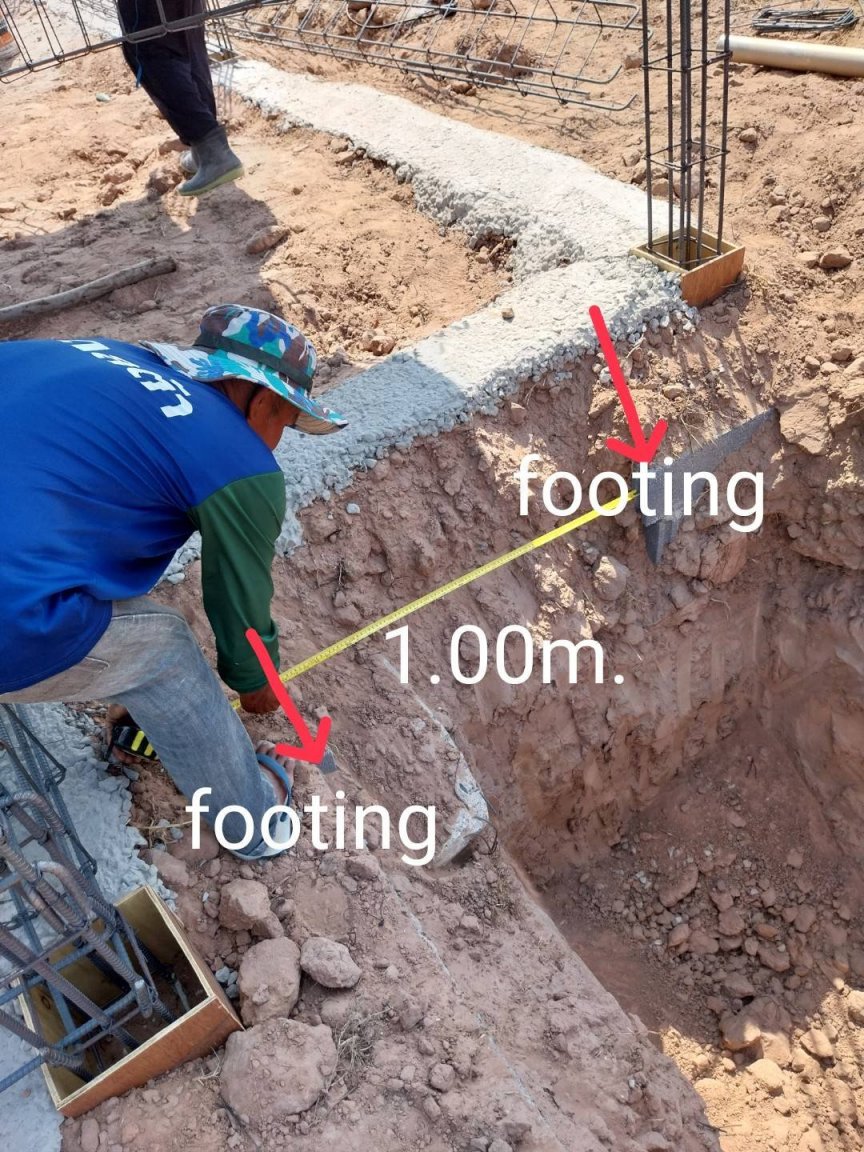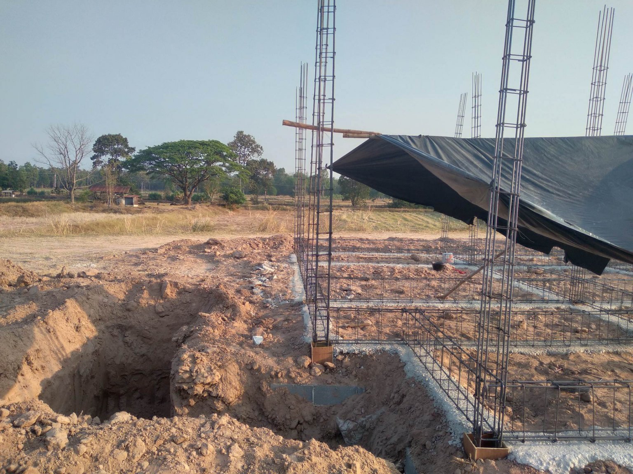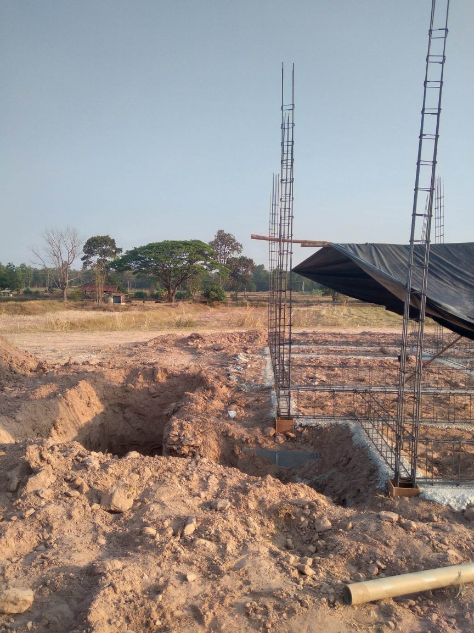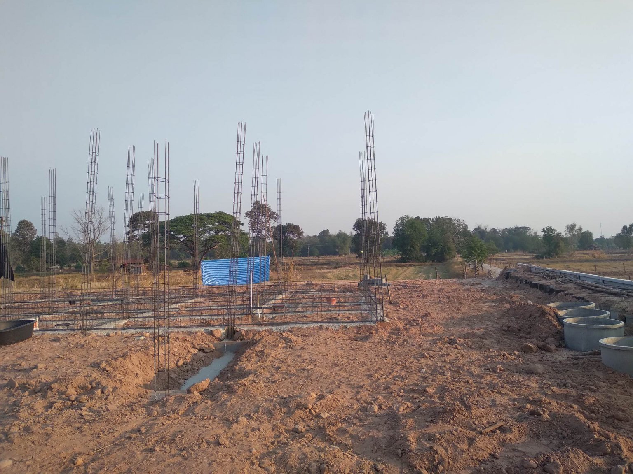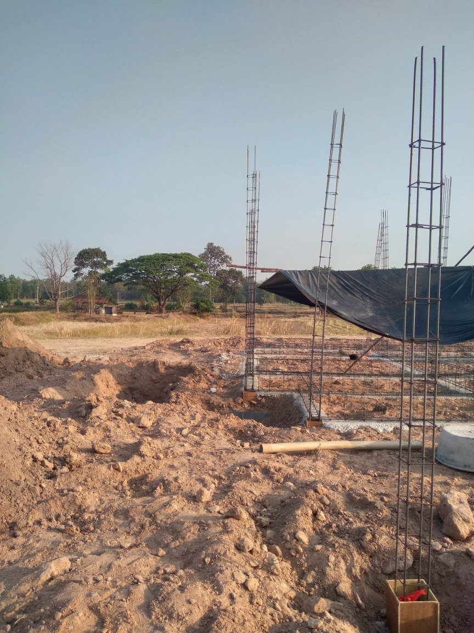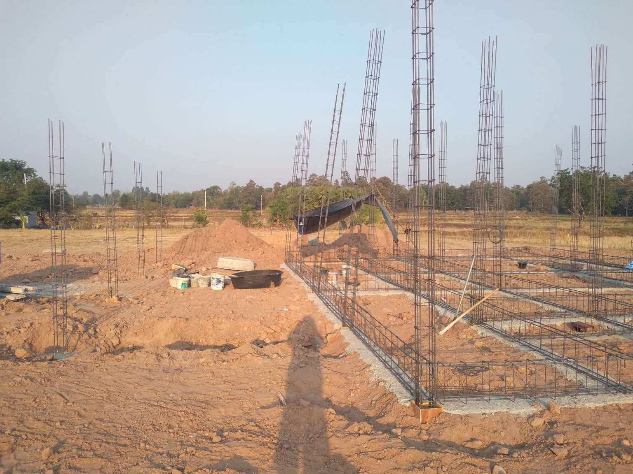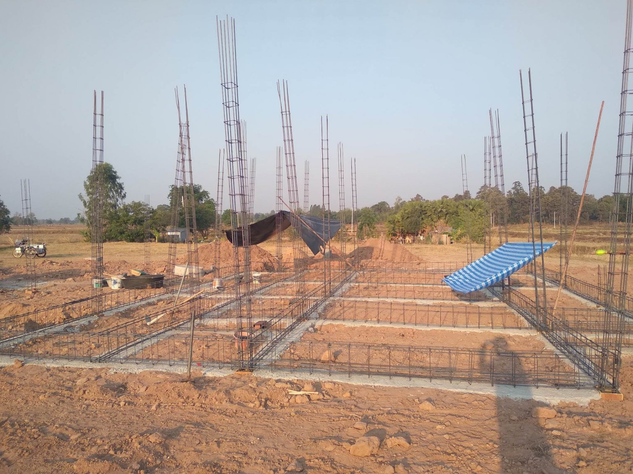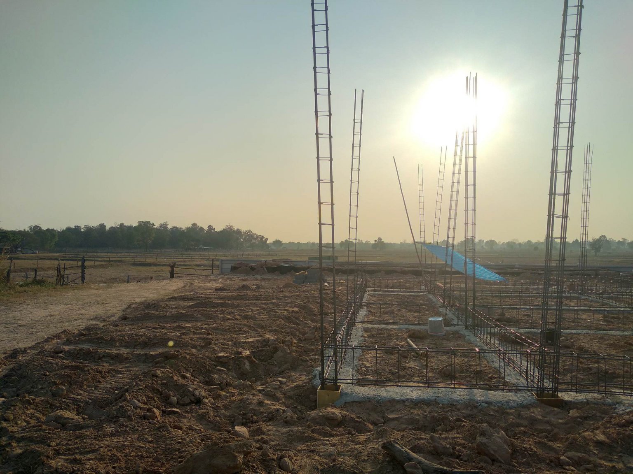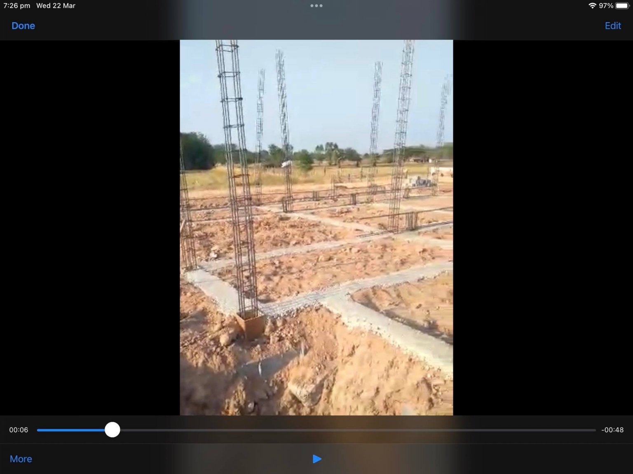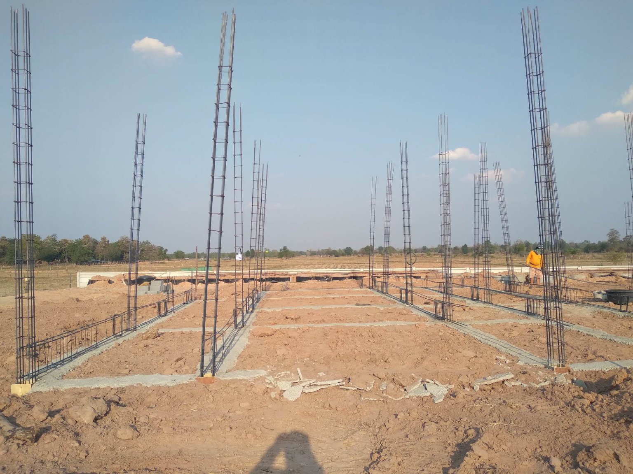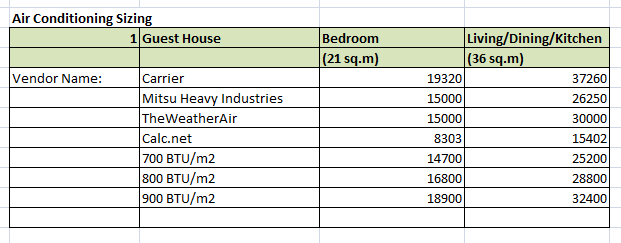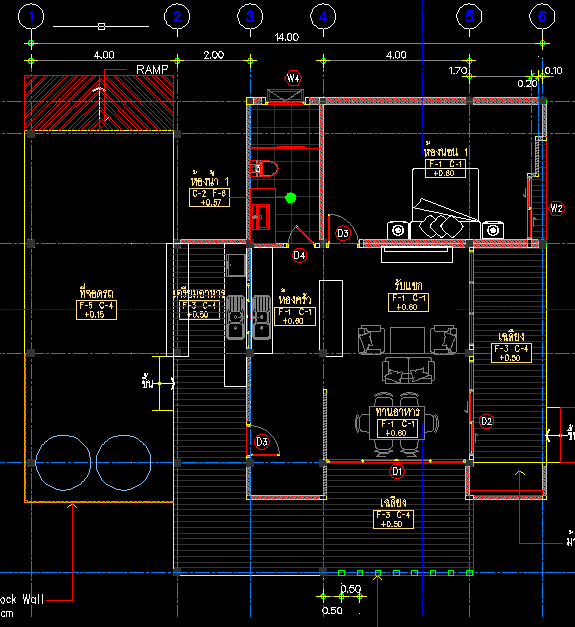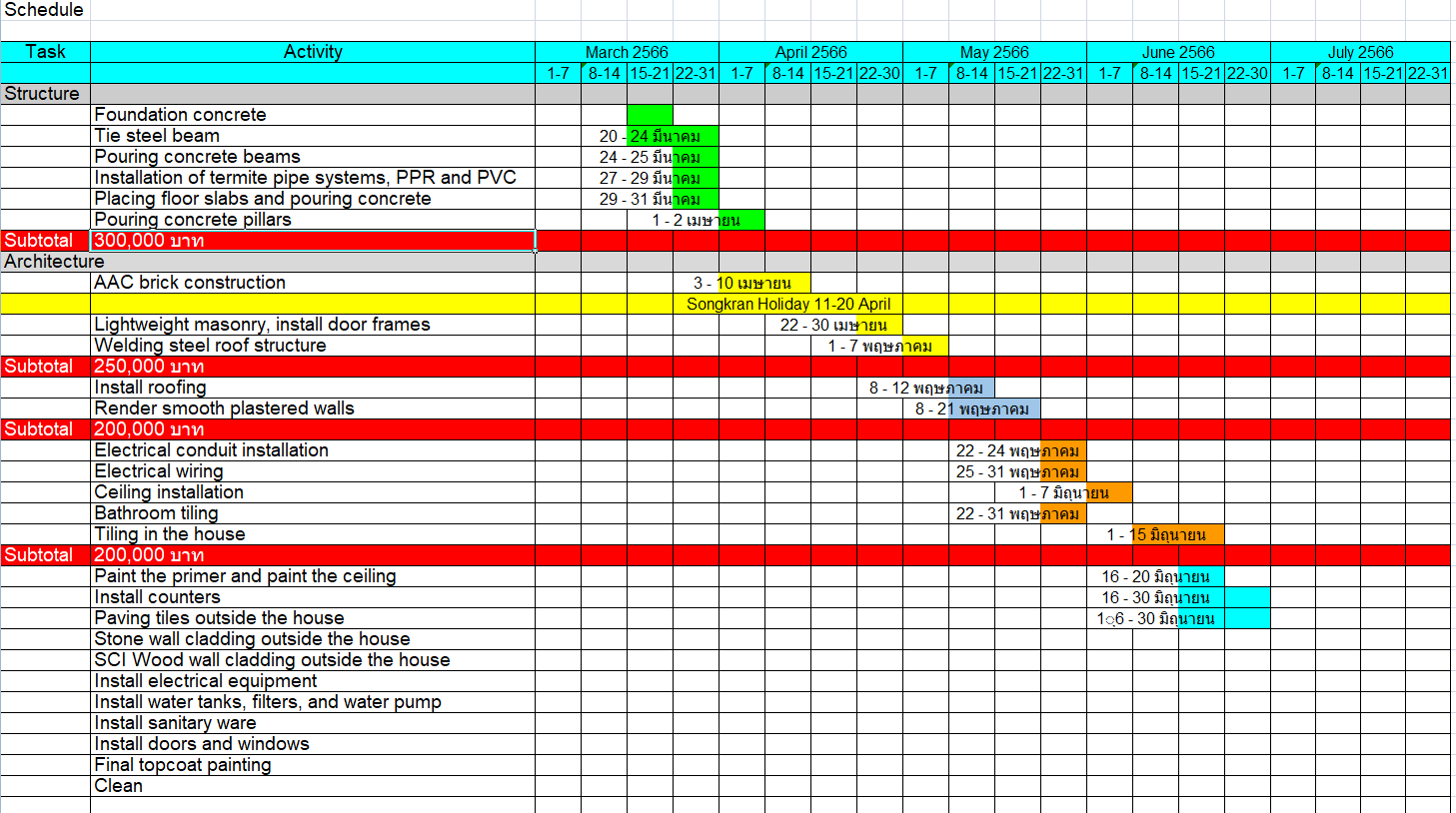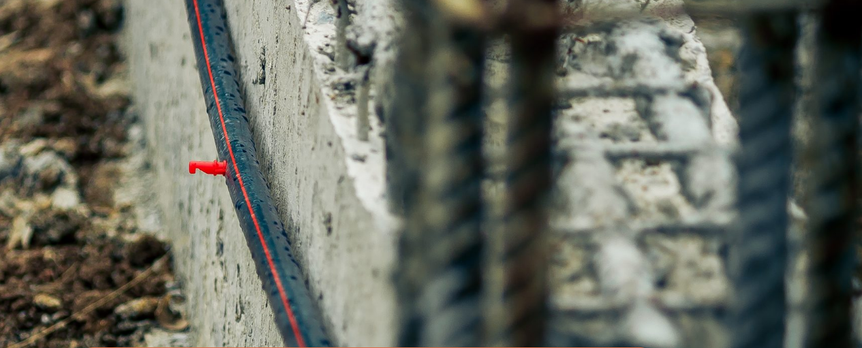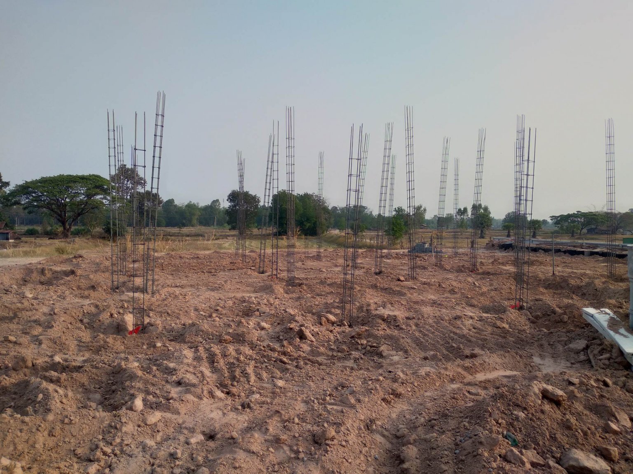-
Posts
1,294 -
Joined
-
Last visited
Content Type
Events
Forums
Downloads
Quizzes
Gallery
Blogs
Everything posted by Encid
-
Our builder contacted us just before lunch and admitted that his people had made a mistake, and he will correct it. Apparently they were concerned that the septic tank (a DOS HERO 1600L) would not fit between the beams so they decided to move it. I told him that by moving it where they had excavated would result in our 4m wide access road being pushed further away and would adversely affect the future location of the Main House. As we had performed the survey together only a few weeks ago he remembered it well and agreed with my viewpoint. I further pointed out to him that the septic tank was 156cm in diameter, so should easily fit between the RC beams which are 2m apart. He agreed. After discussion with his people he told me that they had (wrongly) measured between the footings (which still had the cement cinder blocks boxing on them) and there wasn't enough room to fit the tank (which there is). He also admitted that they had wrongly placed the beam reinforcing, and that it should have been placed at the column further East. I agreed with him. So he has promised to keep a closer eye on the proceedings there so everything goes "to plan". He has further agreed that if he or his foreman want to make any changes at all to the design, they must first contact me for agreement. Here are his photos which show his measurements and the errors to rectify:
-
-
I assume so... for us it would be standard practice to place concrete or plastic "shoes" under the rebar to enable full and proper coverage. It is something I am keeping an eye on...
-
I asked my SIL to go back this morning (Thursday 23 March) to take some more photographs as although the videos do give you a very good overview of the progress, they are not clear enough to enable one to pay attention to details. Here are the photos:
-
And on the next day we received the following video: 10000000_8931313343609902_4043077739811650396_n.mp4 Things seemed to be progressing quite well, until I spotted this... there's a beam going in where no beam exists and a hole has been excavated (presumably for the septic tank and soakaway) outside the plot... not where it should be! We called our builder and sent the photos and he told us he'd be there on site first thing in the morning to sort it out.
-
So on Monday morning the workers started fitting the reinforcing steel for the beams... initially sitting them on top of a sand/cement grout which had been set at a certain level for uniformity. This photo is taken looking East. As we can't be there every day, my wife's family are taking daily daily photographs and videos and sending them to us so we can keep track of progress. Little did we know how useful this would become in a couple of days time...
-
Fujitsu models are not carried by the big main hardware stores (Global House, Boonthavorn, Thai Watsadu, HomePro etc.) which is probably why they are not mentioned on the forum. I know that they have an R&D and Engineering department in SriRacha (near Laem Chabang port) but I have never seen any retail outlets. Servicing an AC unit on a regular basis is important to keep both your AC and yourself heathy, and I don't think we'd find any Fujitsu-familiar service techs near where we are building, so no thanks... we will go with a well known manufacturer instead. Good point about the SEER rating system though...
-
We had a similar complaint when we replaced our old 18K Mr Slim unit with a new 18K inverter Mr Slim unit a couple of years ago in our current house... we didn't feel as cool as we did with the old AC unit... and a thermometer proved us correct. We simply set the thermostat a couple of degrees lower, and have been fine ever since. BIG savings on the electric bill... wish we had done it earlier!
-
That was my original plan, however both my wife and my builder said that it is not good (according to Thai "feng shui") to have a cassette unit in the bedroom, as you cannot control the amount of air that is blowing at your face and "you can get sick". Thai "feng shui" is important in building a house here... I'm not brave enough to go against the grain... we will be installing a wall mounted split system in the bedroom.
-
I think that applies to pre-inverter technology. They still perform well even when oversized.
-
The main bedroom in the Guest House will be double walled 7.5cm AAC blocks with a 5cm air gap between. The only windows there are facing North and will be 2.7m high double glazed with uPVC frames. The rest of the GH will be single wall 7.5cm AAC blocks. All the windows and sliding doors face North except for one which faces East. All will be 2.7m high double glazed with uPVC frames. The East face will have a 3m wide eave over it and some ornamental slats with will reduce the direct sunlight somewhat. The South face will be completely shaded - zero direct sunlight. The West face will be double walled 7.5cm AAC blocks with a 5cm air gap between. The only window on the West side will be the bathroom window, which will also be double glazed with a uPVC frame. The bathroom will also be fitted with a ceiling mounted exhaust fan, so I am not expecting that window to be used very often. The roof will be made from BlueScope steel with a 50mm PU foam cladding, and we intend to use SCG 6" Stay Cool thermal insulation in the ceiling cavity. It should be a "quality build" with "reasonable" insulation.
-
I think that is a very pertinent point... my wife and I like our living/dining area in the evening to be around 25°C, but we like our bedroom a touch cooler at 24°C. When my brother and his wife visit (from Melbourne) they find it very warm here, and set their sleeping temperature down to 20°C. When my Thai in-laws stay with us, the AC in their bedroom is usually set at 26-27°C. So... quite a variance.
-

Trial and error of building a cheap house in Isaan
Encid replied to lost in isaan's topic in DIY Forum
I bought a cheap laser level on Lazada... used it instead of a dumpy level to determine elevational differences between the road, the rice farm bund walls, our perimeter wall, and our finished land level. I showed it to our builder and told him that I'd be checking his work... he just laughed! -
I thought I'd post this topic as I am now in the market for buying some AC units for our Guest House which is currently under construction. Lots of useful comments already other old topics in this forum, but with inverter technology being commonplace now, the best thing about them is that they still perform well even when oversized. So how to size an AC unit? Our Guest House consists of a single bedroom (sized 21 sq.m.) and an open living/dining/kitchen area (sized 36 sq.m.) and the ceilings will be 3m high. The floor plan is below (North is to the right of the image): I used several online BTU calculators... Carrier Thailand, Calculator.net, Mitsubishi Heavy Industries, and TheWeatherAir, as well as the often referred to local standards of somewhere between 700-900 BTU/sq.m. I then put them all into a table so I could compare the results. The table: As you can see, the Carrier BTU calculator returns the highest BTU result, and Calculator.net returns the lowest BTU result. I think it's safe to say that the local metric of 800 BTU/sq.m. is pretty close to the norm. So oversizing slightly, I will be looking at buying an 18,000 BTU wall mounted inverter split system for the bedroom, and a 30,000 BTU ceiling mounted cassette inverter split system for the Living/Dining/Kitchen area. Comments/thoughts?
-
It looks good... and blends in well. Nice job!
-
Our builder has also given me a preliminary schedule, so I can coordinate the owner-supply items for him to install. Some items will need close coordination with other third party suppliers, like our uPVC windows and doors. I haven't discussed the details with him yet, but will before Songkran.
-
Apparently it is similar to the black poly piping used for drip or spray irrigation... it is clamped to the sides of all the concrete beams under the floor slabs, and has spray nozzles fitted at overlapping intervals. The inlet pipe to the system is usually closed, but when operating is connected to an insecticide pump which is provided by an independent company... they do it annually I'm told. /Edit: here is a link.
-
And now all the foundations have been poured and the land more or less levelled again. Next will be the boxing/formwork for the concrete beams, then the concrete pour for the beams, then the installation of the anti-termite spray piping and the PVC drains that go under the floor, followed by placement of the floor slabs by the end of this month, if all goes to plan.
-
Ahhh... Chiang Mai. That's why your soil (and outlook) is so different to ours. 520 sq.m? That's huuuuge! You must have a large family. Our Guest House will have an internal living area of only 68 sq.m. (+ 60 sq.m. of decking) and our Main House will have an internal living area of 168 sq.m. (+ 84 sq.m. of decking). Initially we will be going with an electric demand water heater for the Guest House as we will be installing solar panels on the carport roof, but I am considering a solar hot water system from the Main House. Using the AC to heat the water? What do you do for hot water when you don't use the AC? I'm interested but I don't think it would be practical compared with a solar powered solution... but I am open to suggestions.
-
Also the PU insulation will act as sound insulation from the rain when those big thunderstorms roll by.
-
Those footings are the norm when piles are not used. Also hammer driving piles so close to another dwelling is likely to result in cracks appearing in their walls from the resonant vibrations, so the wider RC footing pads are rightly used instead in a location like this.
-
Bedrock only 5m down? Your soil bearing capacity is likely to be very different to ours. Nice big house btw... Where are you located?
-
BlueScope have a very good PU foam backed roof sheeting and I think it's available in different thicknesses too...
-
It really depends on your location. Your land is decidedly different to ours... we have flat land with very poor fine sandy loam which is very deep and no bedrock at all. You appear to be in a hilly or mountainous area so the soil bearing capacity is likely to be much different.
-
That's twice now that you have made the same troll comments on this topic... the last time was only a few weeks ago... on 5 March. You obviously didn't read my reply to you, also on 5 March. Why don't you take your bitterness and negativity elsewhere? It is certainly not welcome here.


