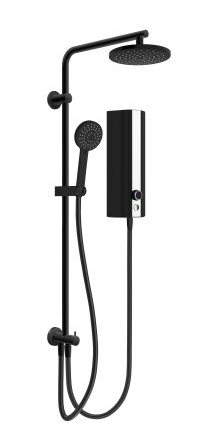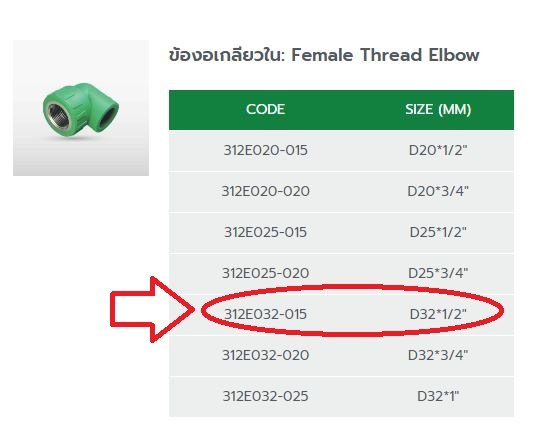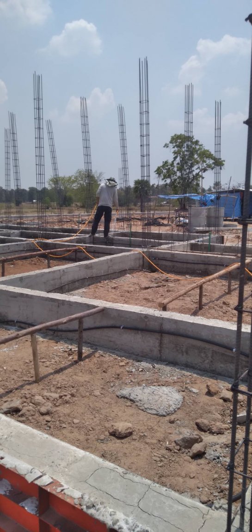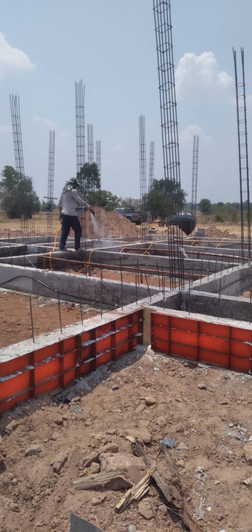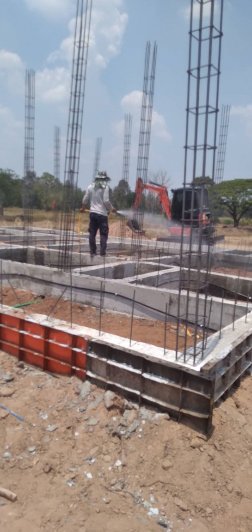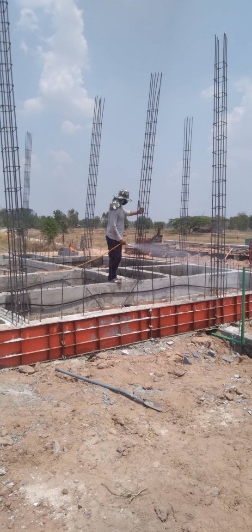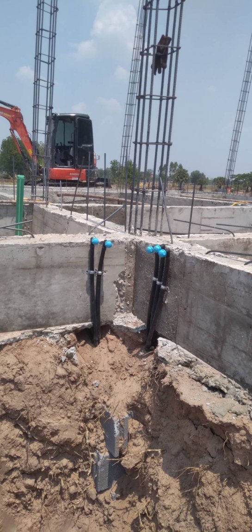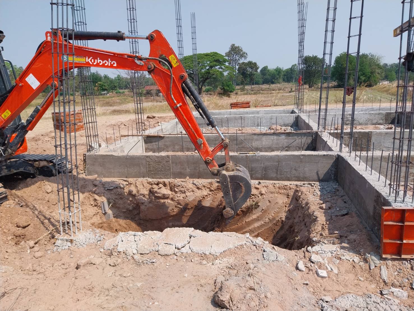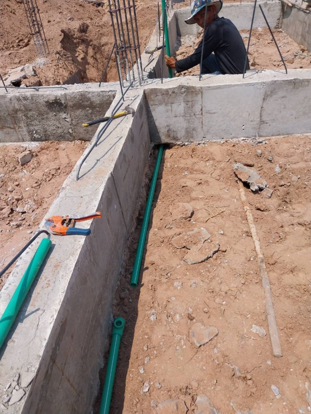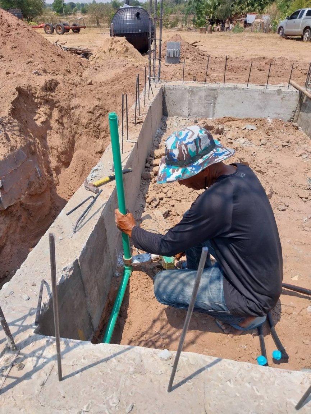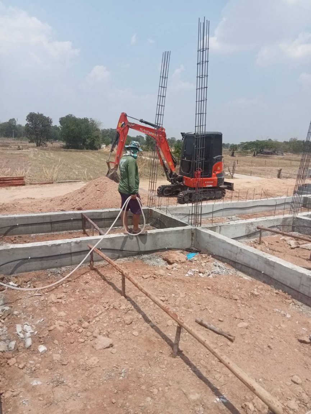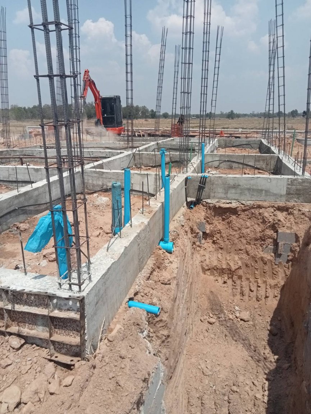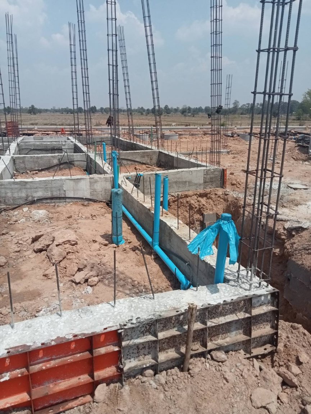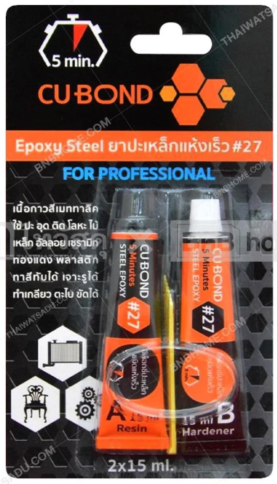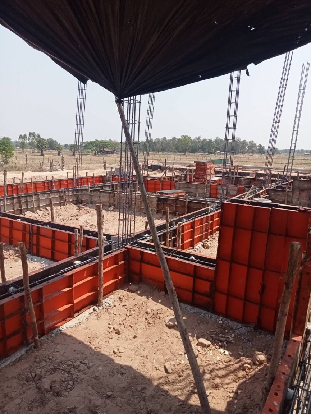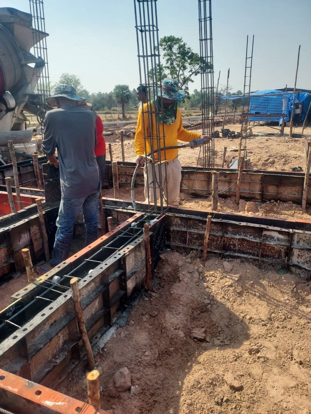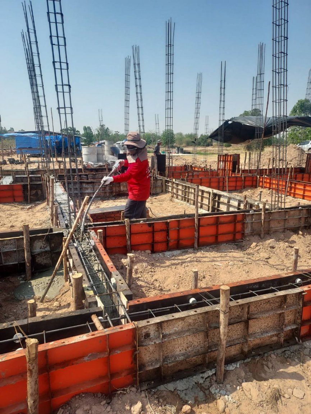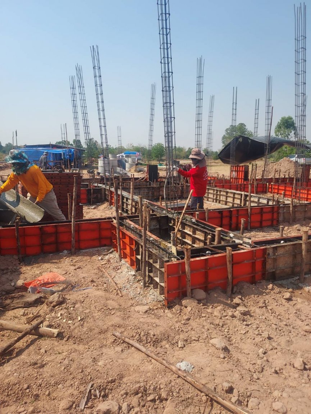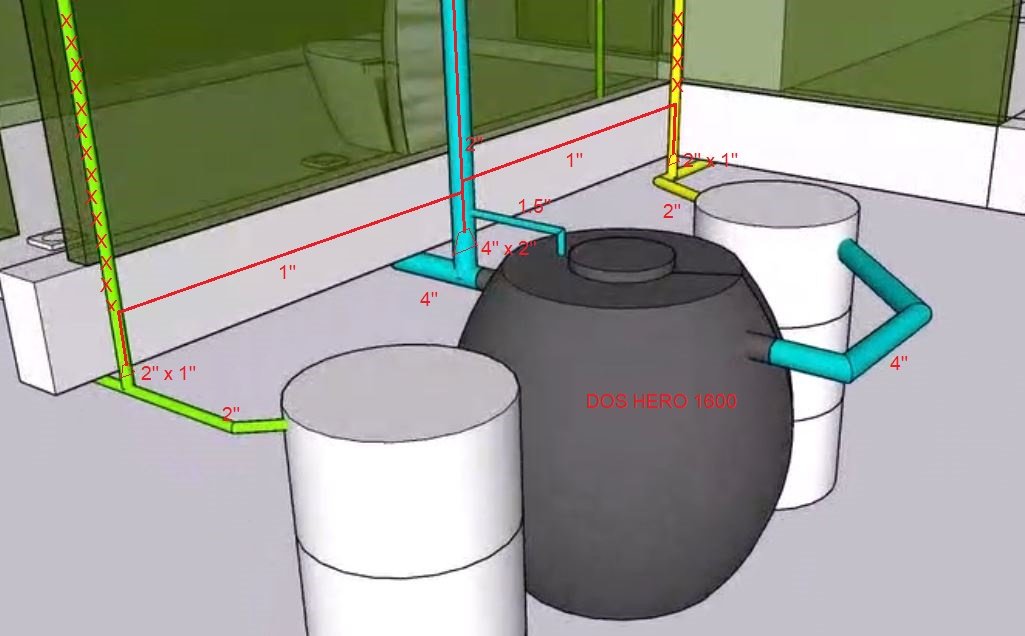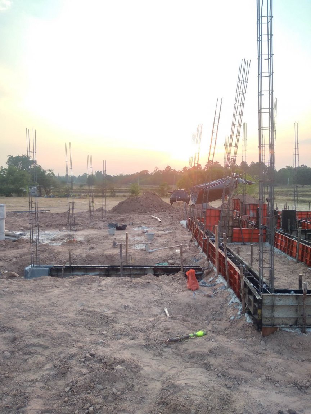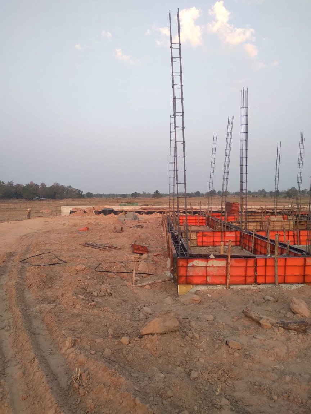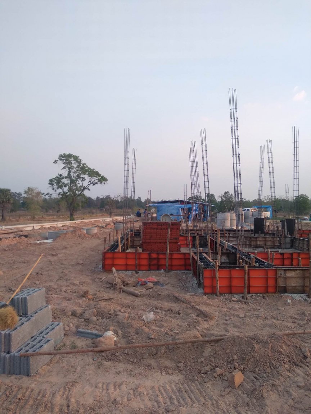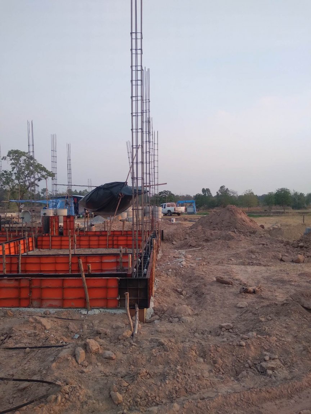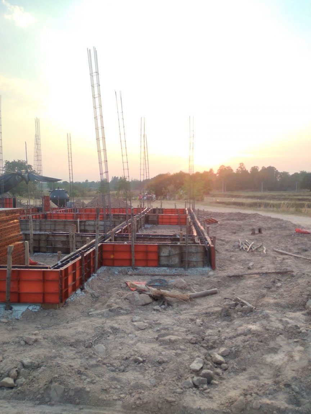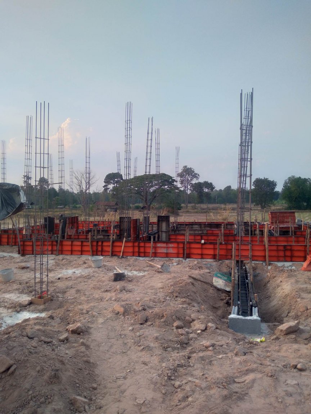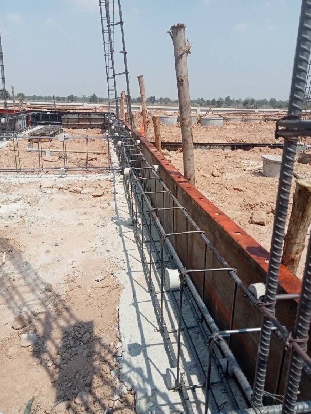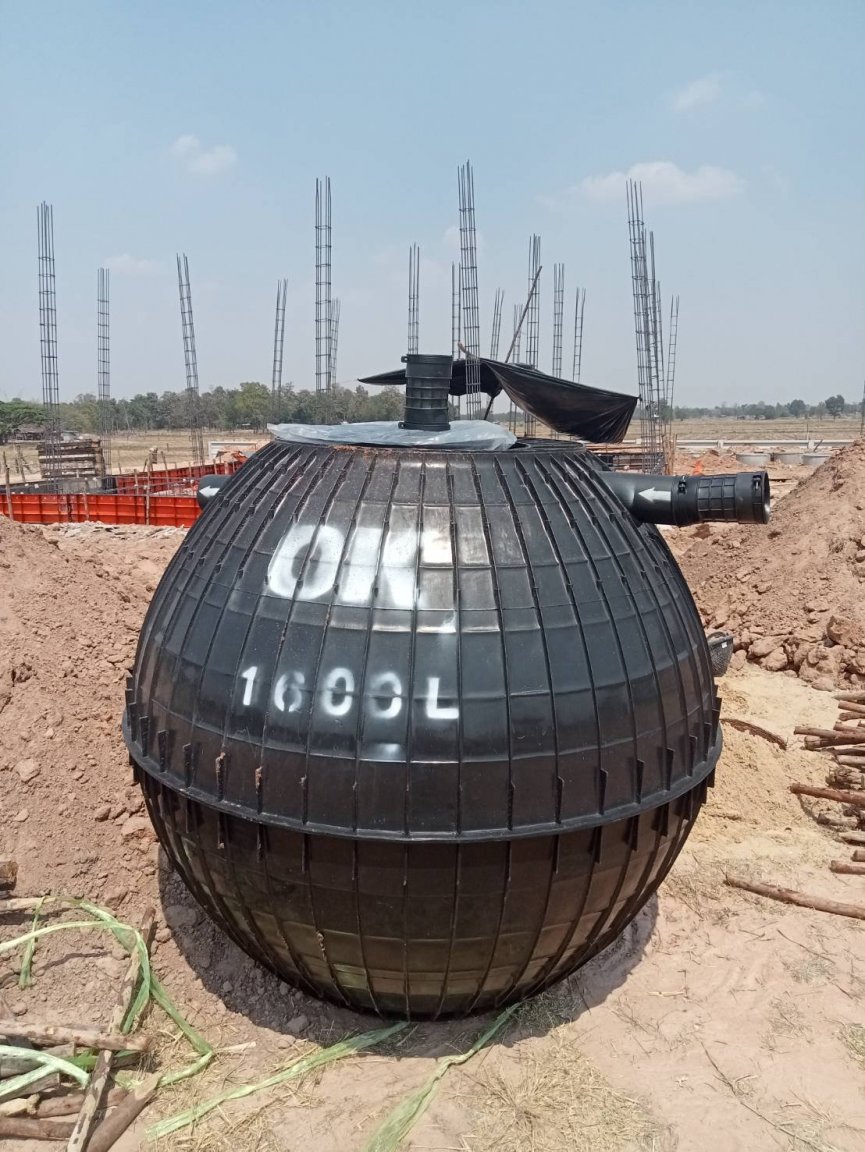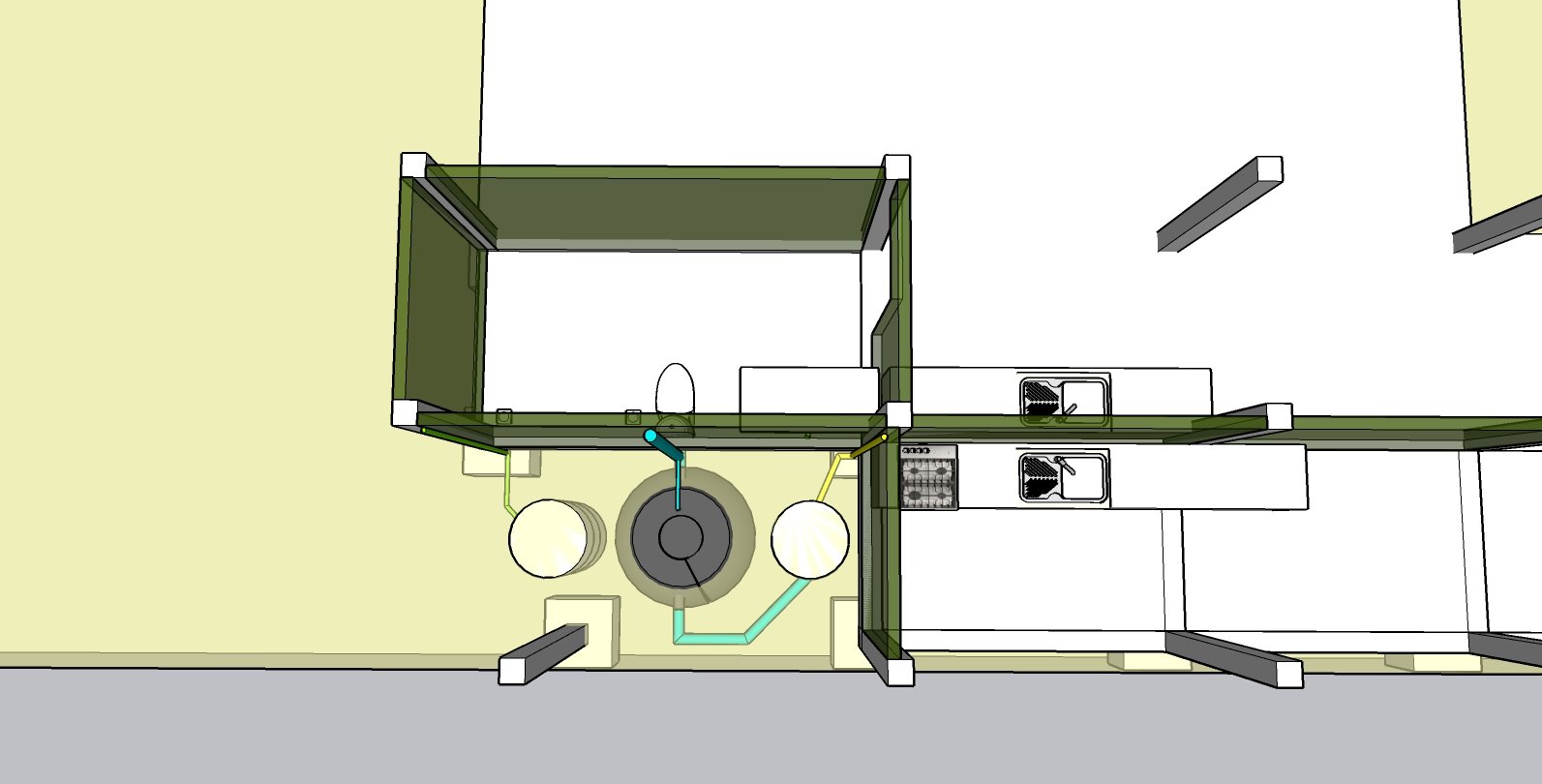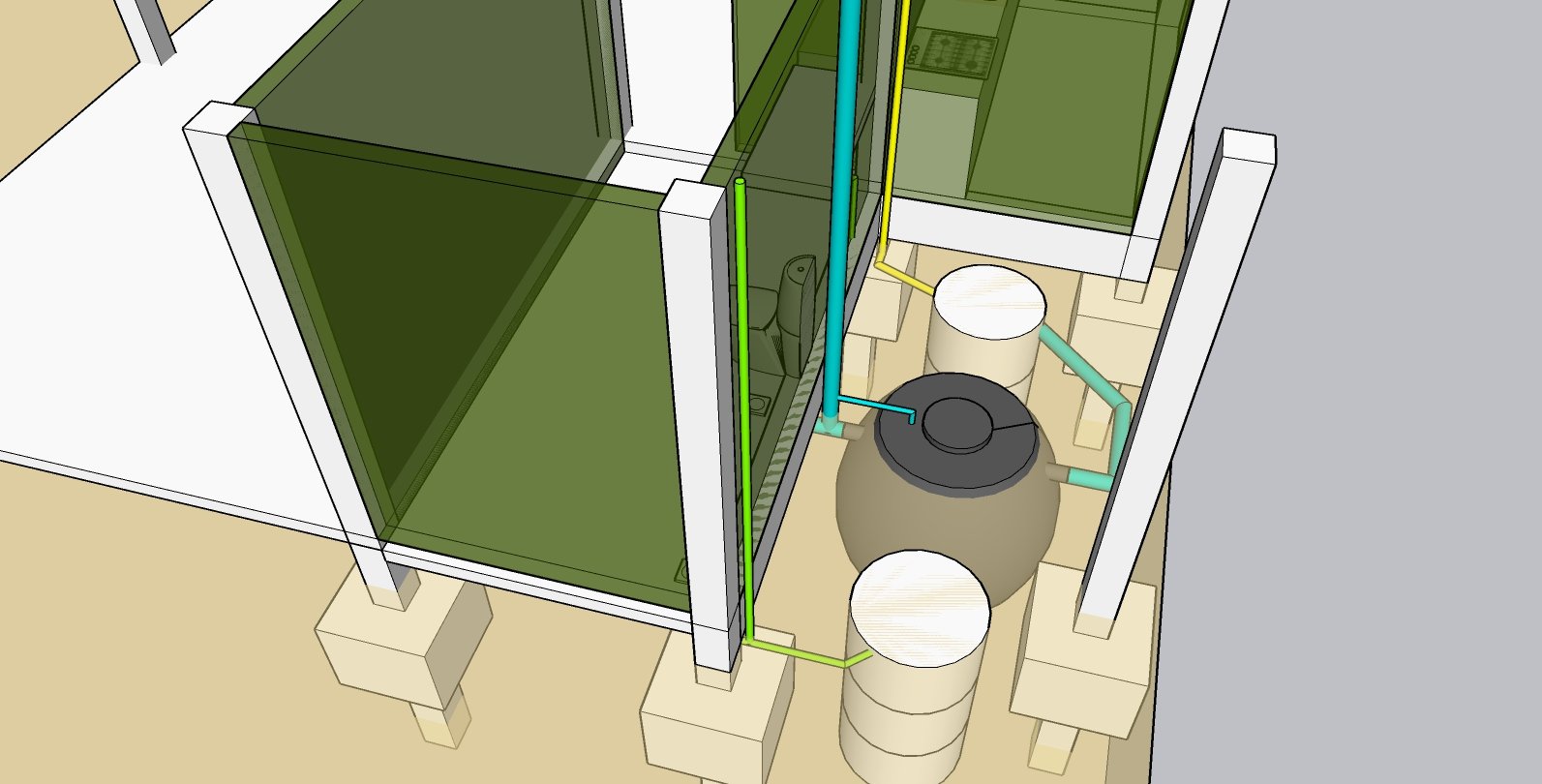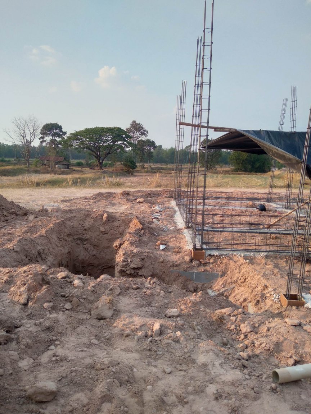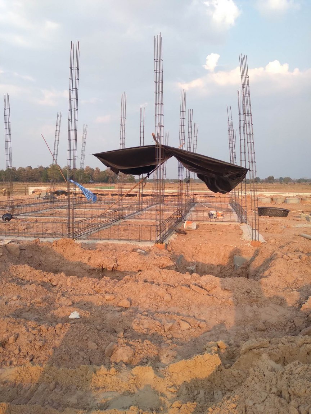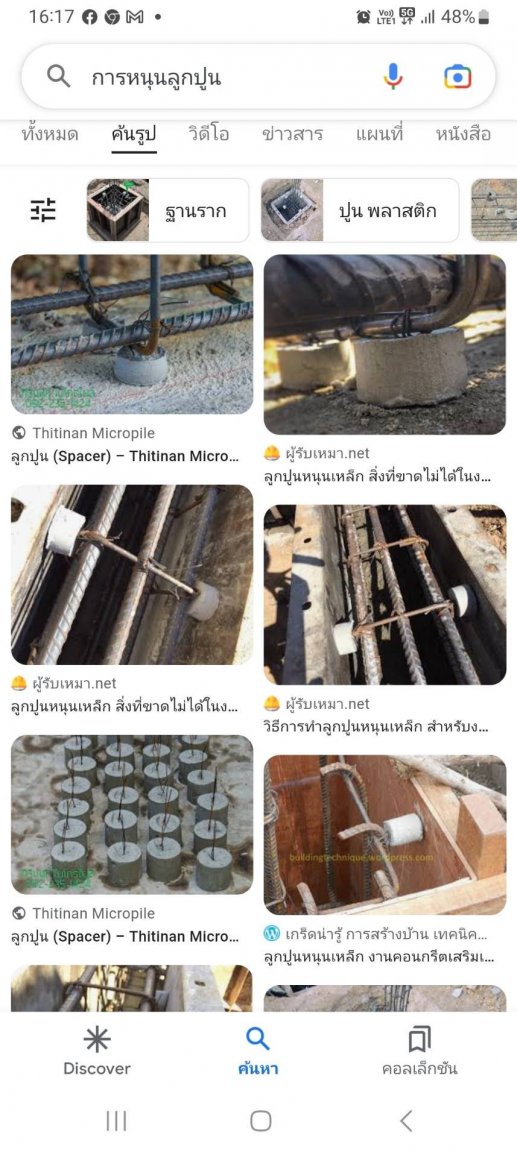-
Posts
1,294 -
Joined
-
Last visited
Content Type
Events
Forums
Downloads
Quizzes
Gallery
Blogs
Everything posted by Encid
-
Not in this build as we are planning on installing a 5.5kW HAFELE AQUA PRO rain shower with hand shower like this: But thanks for your suggestion... I will consider them for the Main House build as we intend to have either under-sink demand water heaters or a solar hot water system... either way we will have separate cold and hot water piping systems there. I had to google DAMHIKT...
-
Because it never leaks. PPR joints are installed with heat by a PPR welding machine, thus making PPR pipes and joints homogeneous, eliminating water leakage problems after installation is completed. It is also more chemically resistant, more flexible, and more UV resistant than PVC, and can be operated at higher pressures and temperatures. I have sized it at 32mm OD PN10 with 2.9mm wall thickness, reducing in size only at the outlets via reducing elbows like these:
-
The black poly anti-termite spray piping system is also being installed and the inlets have all been gathered together at one location for easy access from the carport.
-
The last couple of days has seen some more activities... the formwork is being removed and the concrete beams are being regularly watered, the hole for the septic system has been filled in and the correct location is being excavated, the blue non-pressure PVC drainage piping is being positioned, and the green pressure containing PPR piping is being positioned. All the PPR piping will be 32mm OD (1" nominal diameter) from the pump discharge through the filters and only reduce in size to 1/2" at the outlets.
-
-
I wanted to thank everybody who contributed to this topic... it has given me some good food for thought. I have decided on the following units: For the bedroom (21m2 with 3m high ceiling): 14330 BTU Mitsubishi Electric Mr Slim Super Inverter Wall Mount model MSY-GT15VF with a SEER rating of 21.5. https://www.mitsubishi-kyw.co.th/Product/For-Home/conditioner/GT-Series/1107.aspx?NodeID=1107&ProductType=1 And for the living/dining/kitchen area (36m2 with 3m high ceiling): 24,225 BTU Mitsubishi Electric Mr Slim Inverter Ceiling Cassette model PLY-SM24EA-TH with a SEER rating of 23.74. https://www.mitsubishi-kyw.co.th/Product/For-Home/conditioner/PLY-Series/4156-(1).aspx?NodeID=6507&ProductType=1 Those units selected should satisfy all our potential visitors and their preferred living/sleeping temperatures... from 20°C to 27°C, except for those really stinking hot days when the mercury hits 40°C or more...
-
-
I marked up a modified septic vent system for my builder... we really only need a single 2" vent stack, not a 4" and 2 x 2" stacks. He's given me the thumbs-up as it saves him time and material labour and money of course.
-
-

Trial and error of building a cheap house in Isaan
Encid replied to lost in isaan's topic in DIY Forum
Thanks for confirming what I already suspected, but was debunked by some "experts" on this forum. "Panels must always face South" was their mandate. It makes a lot of sense to harvest as much solar energy as you can in the late afternoon, which your graph clearly shows. Well done. -
Another classic Thai Feng Shui belief is that “For double-door entrances, it would be auspicious if the two doors are of same size. If the left door is larger, the house owner might remarry, and if the right is larger, the house owner will live in loneliness”.
-
Feng Shui principles consider many factors relating to the internal layout of a home or unit. Most attention is usually paid to the master bedroom and living area. The living area should draw the "yang energy"... it should be airy and bright with good ventilation and a lot of movement. This is one of the reasons why the balcony should be off the living room rather than bedrooms, as a balcony provides movement from from the natural environment. This makes sense both from a design and a Feng Shui viewpoint.
-
Another Thai Feng Shui item that I only just learned about... you should never place an air-conditioning unit above your head in a bedroom, or have a ceiling mounted cassette unit that can direct cold air at your face whilst you are sleeping. Apparently this can cause bad health.
-
If you go back a few pages in this thread you will see that every footing is sitting on top of a 26x26cm x 6m long pile. Nothing is going to wash them away...
-
And here is a photo of those little spacers being put to use... inside the beams formwork. It may not be up to Western standards... the rebar may not be perfectly straight and the ties may not be perfectly vertical, but it is acceptable for me.
-
Then came some bad news... he sent me a photo of the 1600L septic tank that had been already delivered. It was not the same as the one specified on the drawings... same make, but wrong model. We specified a DOS HERO tank, not a DOS OK tank. This is what was delivered... And this little video explains why we specified the DOS HERO septic tank: I sent the video to our builder and told him that his substitute was not acceptable because it didn't have the features that the HERO model had, and he has agreed to change the tank to what was specified on the drawings. I suspect that he has delegated some of the procurement to his staff, and they are looking for opportunities to save money on the build... there is only about 500 baht difference between the two tanks but I guess every little baht bit helps. Anyway, we are going to get what we wanted.
-
He even produced a flyaround video of his proposal so we could visualize it better. 1679644900790.mp4 Note how the black water from the toilet is the only thing going into the septic tank, and that is vented through the roof just outside the building. The grey water from the shower and the bathroom sink goes into the western soakaway, and the eastern soakaway receives the grey water from the kitchen sinks and the overflow from the septic tank. The grey water systems are also vented through the roof just outside the building. We had quite a detailed discussion a month or two ago about the importance of venting both black and grey water drainage systems, which usually isn't done correctly (if at all) here in Thailand. I was pleased to see that he had taken heed of our discussion (although I might ask him to downsize the black water vent pipe from 4" to 2").
-
Today he came up with a novel idea for the soakaways... using some of the surplus concrete rings from our retaining wall. The design called for a single soakaway using 100cm dia rings, but by utilizing our surplus 80cm dia rings and making two soakaways we end up with a greater capacity and it fits really well into the available space next to the septic tank. Here are his plans:
-
And by 5pm the wrongly positioned beam had been relocated to its correct position and the grout bedding broken.
-
Another good point...
-
Thanks for that... I will look into it some more. Hopefully that would overcome the negative Thai "feng shui" aspects.
-
So where are their retail outlets? I wouldn't mind taking a look. I was considering only the regular maintenance cleanups, although if an unfortunate gecko managed to get inside and fry both himself and a circuit board, then emergency maintenance also needs to be considered.
-
Funny you should mention that... I used to work at an abattoir in my younger days... on the evening shift actually, on the cleanup crew. What a messy job.. especially when the meat workers went out on strike and left everything behind! The refrigerated rooms were kept between 5-8°C. We had to take a 1 hour break after 4 hours exposure working in those conditions... union rules.
-
My builder plans on using these... I'm used to them being called rebar "chairs or shoes"... here in Thailand they are simply called "mortar supports" or "spacers".


