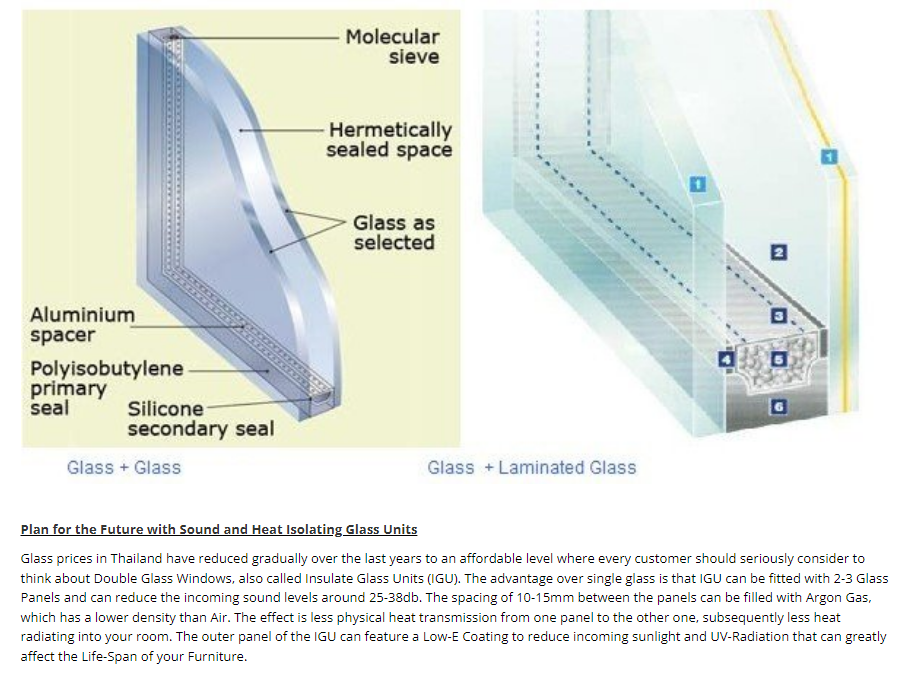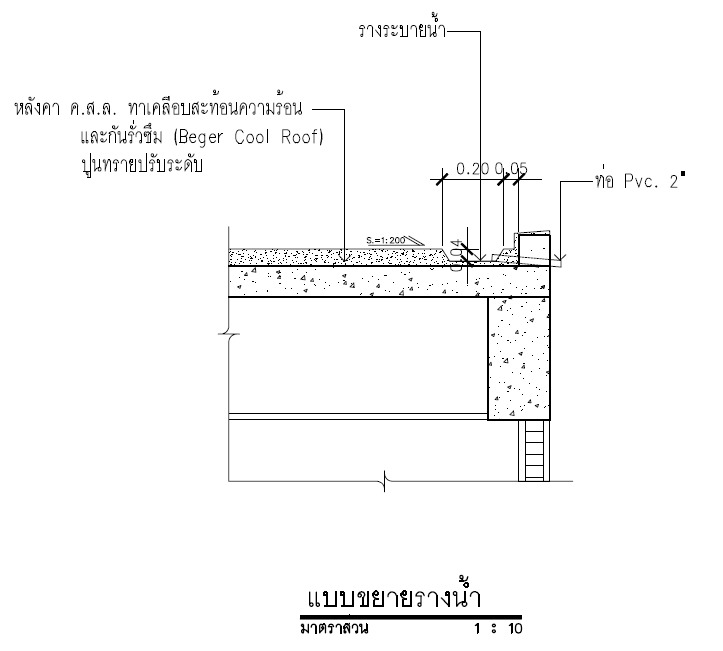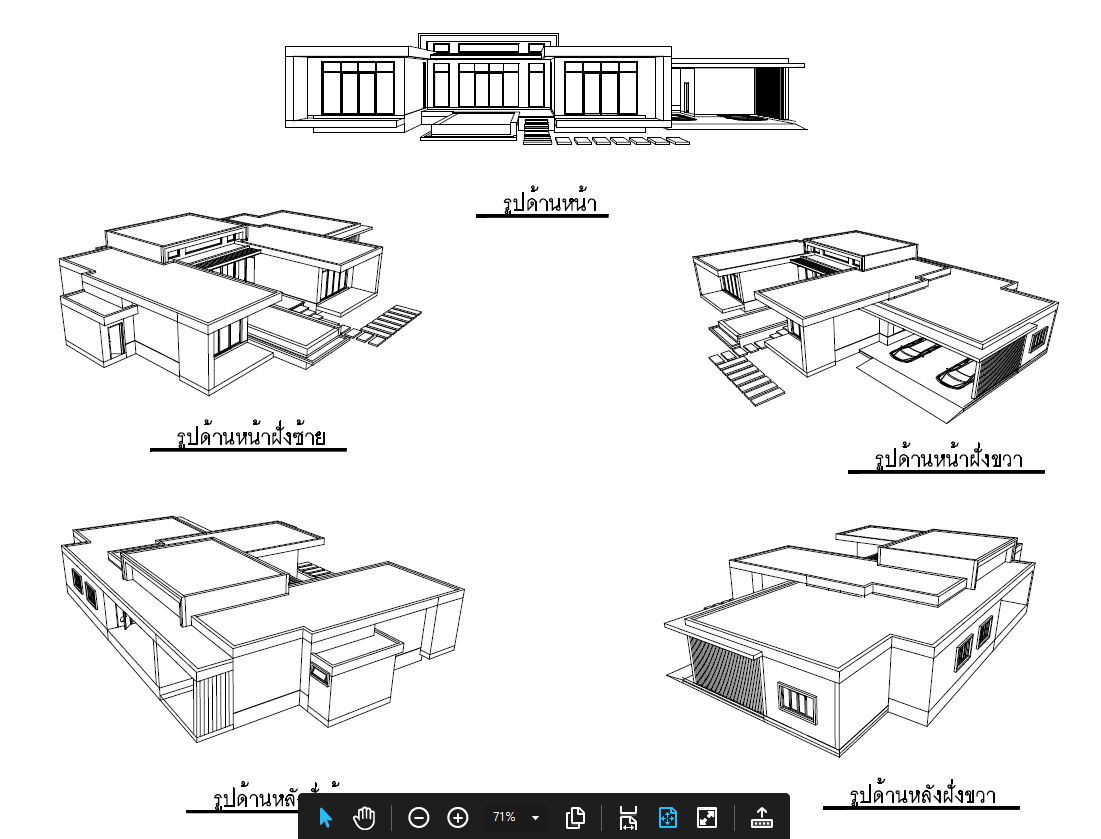-
Posts
1,294 -
Joined
-
Last visited
Content Type
Events
Forums
Downloads
Quizzes
Gallery
Blogs
Everything posted by Encid
-
Use half inch dia pipe from the PWA mains to fill the storage tank (don't forget to install a bypass for use in case of a domestic electricity failure). Use one inch dia from the pump discharge through the filters to your bathroom(s) and kitchen then downsize there to half inch for the outlets. That way your water volume to the kitchen and bathrooms will be maximized. Make sure they use P traps on drains and properly vent each end of the sewer lines and vent the septic tank. Follow @sometimewoodworker's flow diagram above, and personally, I'd go with the 250W pump as even if you open 3 taps simultaneously, having a larger powered pump combined with a larger volume distribution system (one inch instead of half inch), you will not notice any pressure or flow rate loss. The tank drain and valve should be slightly lower than the suction line to the pump if possible, so you can drain out those "crunchy bits" and any collected sediment regularly (say every 6 months, depending on the turbidity of your water supply).
-
It looks like everyone, including the dogs, are enjoying the cool floor. And that's with the AC off and just the fan running...
-
Please PM me his contact details... I did start another topic about an off-grid system but am now leaning towards an on-grid system. Any and all advice would be welcome.
-
That is Plan B... and I am already looking into that option too.
-
It is going to be built in rural Isaan on a small farm about 2km from the nearest village, so despite having a small government road to access the property, there are no government services (water, power, internet) available. The internal living area is 168 sq.m. The external Thai Kitchen and the Utility/Battery room in the garage is another 35 sq.m. The external decking area is 84 sq.m. The carport is another 70 sq.m. Total footprint size is 357 sq.m. The basic house cost estimate (depending on quality of fitout materials) and including the pool and accessories is around 6 million baht.
-
Typically roof drainage pipes which pass through concrete (before pouring) are fitted with a "puddle flange" which can be drilled and wired in position to the nearby reinforcing steel before being encased in concrete. The schedule or wall thickness of the PVC pipe is irrelevant as it is not pressure retaining. Seepage will not run down the pipe because the puddle flange will stop it. And so what if it does? It's only going to drip onto the lower level. No, the down pipes will not be run down the inside of the cavity walls... that is reserved for electrical conduits and water supply and vent piping.
-
There are no trees anywhere near the house for hundred of metres so leaves and sticks and clogged drains will not occur. No leaf grates are required as there are no leaves. And we plan to keep it that way. Small mammals? We are building in Isaan. People eat small mammals there... Most will be dumped into our pond behind the house which is currently being used to raise tilapia (fish). That overflows into the farm which is currently being used to grow rice. But I'd like the option to divert some of the water (clean) to supplement our water storage tanks for domestic use (after filtration). Attic? What attic? There is no attic. As is usual in Thailand the ceiling will be a suspended gyprock or smartboard ceiling (Google "SCG smartboard"). It will be covered with 150mm thick SCG STAYCOOL insulation so leaks (if any) will not be easy to locate. If the roof leaks somewhere then we won't know about it until the ceiling discolours from water damage and maybe drips to the floor below. Not an easy job to repair hence the questions/discussion on effective sealing methods. This is Thailand, not the USA. Builders do not warranty their builds here (on average - a few will, but those companies and their builds come at a premium price).
-
You might be right. I will take a closer look at it thanks.
-
CPAC certainly does. They can supply ready mixed "specialty" concrete. From their website (via Google Translate): "CPAC has researched and developed to have true waterproofing properties without having to add additional waterproofing agents at the job site and has high water opacity. It has been designed to meet the requirements of material and construction standards for concrete structure (Engineering Institute of Thailand) is therefore ideal for structures exposed to water, or humidity all the time, such as swimming pools, water tanks, bathroom floors, foundations, soil beams.
-
That is a very good point. At the moment our 2" PVC outlets are spaced on average 5m apart. That may be fine for the upper level and the interim level, but the lowest level will also be subject to the upper level runoff which will effectively double the volume of water it will have to handle. If the drainage pipes cannot handle the volume of water it will simply flow over the sides of the roof and down the walls. The external decking is 10cm below the concrete floor level inside the house (which is elevated 90cm above grade) so we will not experience any flooding inside, but it would obviously be preferable to collect and control the storm water runoff. I will take a closer look at that thanks.
-
Actually I was thinking that there will definitely be damage to the waterproofing coating when we install our future PV panels. The architect was requested to design the roof sections to be capable of withstanding the load of full 450W arrays of PV panels (plus 100kg for maintenance personnel) and I can see from the drawings that he has applied an SF (safety factor) of 2.5, so the roof itself will be OK. The panel supports will need to be secured against strong winds though, so the fixings will need to penetrate the coating and extend some 5-8cm (min) into the RC roof, as the sand mortar finish will not be strong enough by itself. I was thinking along the lines of a tar-based product to seal around the panel supports after they have been installed.
-
No. But our builder has heard of our architect. Yes - quite a few. In fact he has just complete a build in Kalasin for another forum member, and he is very happy with the results. The builder suggested/pointed out a few better ways to do things than what the architect designed, and consequently saved him some money as well. He was very happy with the quality of the build and told me that he would definitely use this builder again. A detailed BOQ is one of the deliverables from the architect, so it will form part of the contract with the builder. Things like internal tiling and all the glazing I will probably supply myself, unless my builder can get the equivalent at the same or a better price.
-
I vaguely remember you talking about that in another topic... I think we will take the "suck-it-and-see" approach first... the East facing wings on the LHS and RHS of the pool are both bedrooms, so will have floor to ceiling curtains with the silver reflective "backout" material, as there will be occasions that we do not want to wake up when the sun rises at 6am. Our current house master bedroom windows face East and those curtains do a good job of blocking out the light and stopping the heat from entering the room, although the glass is very hot to the touch. Having said that we are both usually up and about well before 7am so if it becomes a problem we might have to keep those bedroom curtains closed a little bit longer until they are not in direct sunlight. The West facing windows and doors will be in the external Thai kitchen (which does not matter heat-wise, therefor only single glazed tinted low-E glass there) and the living/dining area which has an overhanging eave of 2.5m. We may have to look at planting some shade trees on that side if it becomes uncomfortable.
-
I do plan on being on-site for every day of the build to try to keep the workmanship at a high quality with no shortcuts. Yes, white will be the colour for all the external walls. I have already had the discussion with my builder that if I see anyone watering down any paint, they will be removed (by him) from my project. He (insert nervous laughing) has agreed!
-
Thanks for those links. I will have a look around for a similar product here. Having worked in Darwin previously myself I know what you mean about applying liquid products in the heat... it's very similar to here.
-
This is the type of glass we are intending to use. As it will be in direct sun only for a few hours in the early morning on the East side, and only for a few hours in the late afternoon on the West side, we are not anticipating a lot of thermal transmission. Sure, there will be some... but it should be negligible (we hope).
-
The roof plan is quite simple really... there are three different levels, each sloping towards a spoon drain/gutter, which in turn is drained via 2" PVC pipes onto the lower levels. The bottom level will be conventionally guttered in order to catch the rain water for domestic use. We are off the grid wrt government water supply, so our bore/well water will be supplemented by collected rain water, after the first heavy rains have cleaned the roof of course.
-
All the glass doors and windows will be uPVC framed double glazed with tint low-E glass... very little thermal transmission will happen. All of the glass will also be fully shaded from about 9-10am on the East side, and until 4-5pm on the West side. There are no windows on the South side. But again, none of this has anything to do with sealing a flat concrete roof...
-
The walls are designed as cavity walls with 7.5cm AAC blocks on the inside and outside with a 5cm air gap between. Both inside and outside will be rendered and painted with appropriate paint to ensure they are waterproof. If you looked at the images I posted before you will see that the entire house is raised off the ground... by 90cm actually. The external decking will be 80cm above grade level... just like the Thais have been doing for centuries. And the whole building site has also been raised some 1.8-2m above the highest recorded flood level in the province. But none of this has anything to do with sealing a flat concrete roof...
-
That's exactly why I am asking for opinions on this forum from members with real experience. I have never had a flat roofed house before. BTW, our architect specializes in flat-roofed U-shaped houses, and has designed and built many across the country... he is highly recommended and respected amongst Thai builders and other architects. I am not questioning his advice, just asking if others have used similar or recommend other sealants.
-
Hence my preference for two separate valved wall outlets for the toilet... one fully open for fast cistern filling, and one which can be regulated to control the pressure and flow rate of the bum gun. Mandatory if you have a quality water pump like the Grundfos Scala2 which can deliver 5 m3/hr at 0-8m head at 10 bar (145 PSI).
-
Thank you... we are really pleased with it and are really looking forward to building it hopefully later this year. It is a relatively passive design and energy consumption should be low (except for the pool pump). It faces East. But back to the main subject... does anyone have any experience with this particular product or can recommend any other concrete roof sealant?
-
Actually after finding the detail of the spoon drain/gutter on the roof edge and the PVC drain outlet pipes, it appears that the heat-reflective and waterproofing coating is to be applied to the flat RC roof before the sloping sand mortar finish is applied. Any comments?
-
Because we like the appearance of a modern style U-shaped house and that is what we commissioned our architect to design for us. We are very happy with the result.
-
Impossible! Fans produce moving air which acts as a drying effect on damp surfaces, not as a wetting effect on dry surfaces. The next time your wife (or your mum) mops the tiles inside your house watch what she does... usually a fan is turned on to help dry the tiles quickly so the surface can be walked on safely without slipping.










