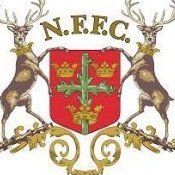Installing New Kitchen
-
Recently Browsing 0 members
- No registered users viewing this page.
-
Topics
-
-
Popular Contributors
-
-
Latest posts...
-
6,678
-
3
-
30
‘They’re skin and bones’: doctors in Gaza warn babies at risk of death from lack of formula
Israel is out of control. Video of children in Gaza who went to collect food being killed is everywhere today. Israel has to be punished for its actions. -
246
Kissing on the mouth
You do understand, don't you, that some men who brag about having big knobs..........actually have big knobs. Is your fascination with big cocks a result of your religious upbringing? -
0
Report Lifesaving Drive: Philippine Red Cross' Nationwide CPR Training Campaign
Photo courtesy of Manila Bulletin In a move to enhance emergency preparedness, the Philippine Red Cross (PRC) has launched a nationwide campaign as part of National Cardiopulmonary Resuscitation (CPR) Day. This sweeping initiative aims to equip one million Filipinos with vital lifesaving skills. On Thursday, 17 July, the CPR Caravan was unveiled at the University of the East in Manila, establishing the groundwork for an ambitious training programme in basic life support. Over 50,000 participants attended simultaneous CPR demonstrations across PRC's 102 chapters, marking a significant step in cultivating a CPR-ready nation. The University of the East served as a central hub for one of the major events, hosting more than 2,000 students and staff in a mass hands-on CPR training session. This effort forms part of the broader campaign running until 16 October, aligning with World Restart a Heart Day. PRC Chairman and CEO Richard “Dick” Gordon highlighted the necessity of CPR knowledge, describing it as a critical skill every Filipino should possess. "You cannot save a life if you don’t know what to do," Gordon noted. He expressed his personal commitment, sharing that he even trained his grandchildren in CPR. "Our goal is to ensure at least one trained first aider in every household," he added. The campaign emphasizes empowering ordinary citizens to act decisively in emergencies. PRC Secretary-General Dr. Gwen Pang outlined the approach for the year: raising awareness, enhancing skills, providing community training access, and building confidence to administer CPR. In an innovative move, the PRC is promoting the use of cost-effective training tools, such as jerry cans repurposed as DIY mannequins. Training sessions are free and open to the public, with scheduled demonstrations to be detailed soon. These efforts are backed by Republic Act No. 10871, which mandates basic life support training in schools, aiming to instil emergency response capabilities broadly across communities. The PRC’s endeavour is not just about training; it’s about building a sustainable culture of safety and preparedness. By creating a network of trained individuals across the nation, they aim to transform citizens into potential lifesavers, ready to step up in critical moments. As the CPR Caravan unfolds, the PRC continues to call for action, striving to build a CPR-ready Philippines, one trained person at a time. With each participant equipped with these essential skills, the initiative hopes to create a ripple effect, instilling a proactive mindset towards safety throughout the country. By fostering such comprehensive readiness, the PRC seeks to ensure that Filipinos are not just prepared but empowered, potentially turning the tide in emergency situations across the nation. Adapted by ASEAN Now from Manila Bulletin 2025-07-17 -
20
Report Trump’s Tariff Threats Leave Russia More Relieved Than Rattled
No, he isn't, He is a convicted criminal that has so far gotten away with far more serious crimes than he's convicted of. Very much like Al Capone. Let;s see what comes of the Epstein mess, a mess he helped create. Hopefully he'll face more appropriate music this time, like really heavy metal. PS. I thought of writing "death metal" but quickly realized the ensuing pearl clutching would have reached unbearable levels.
-
-
Popular in The Pub



.thumb.jpeg.d2d19a66404642fd9ff62d6262fd153e.jpeg)








Recommended Posts
Create an account or sign in to comment
You need to be a member in order to leave a comment
Create an account
Sign up for a new account in our community. It's easy!
Register a new accountSign in
Already have an account? Sign in here.
Sign In Now