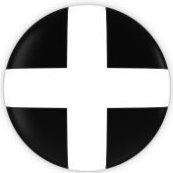BoJangles Budget Bungalow in the Boonies
-
Recently Browsing 0 members
- No registered users viewing this page.
-
Topics
-
-
Popular Contributors
-
-
Latest posts...
-
137
My wife wanted me to sign a document any money she gets is hers!
What i find amusing is that the guys who say their gf/wife never ask for money is often the same guys who say their gf/wife never worked in a bar. -
15
What has happened to Pattaya?
Bob, You were whinging about Pattaya a month or two ago. -
0
Thailand’s Motorcycle Death Crisis Prompts Urgent Helmet Campaign
Thailand’s Motorcycle Death Crisis Prompts Urgent Helmet Campaign Thailand’s Department of Disease Control is urging all motorcyclists to wear helmets after 14,144 people died in bike-related accidents in 2024. Motorcycles account for 80% of Thailand’s annual 17,000+ road deaths, with three fatalities every two hours. Alarming data shows 84% of hospitalised motorcyclists weren’t wearing helmets, contributing to a healthcare burden of over 7.8 billion baht. Officials say helmet use is critical to curbing this deadly trend and saving lives on Thailand’s roads. -
137
My wife wanted me to sign a document any money she gets is hers!
I've always avoided having sex with my friends. As for your definition of relationships, don't think I've ever seen one of those after the 1970s, things changed, but agree you may have not noticed those changes. Also all women cheat, then lie about it if caught, not sure how that fact fits in you relationship deal. -
137
My wife wanted me to sign a document any money she gets is hers!
Tell us about your experience with this...if you please. -
-
-
Popular in The Pub





.thumb.jpg.3ee24d9400fb02605ea21bc13b1bf901.jpg)



.thumb.jpeg.d2d19a66404642fd9ff62d6262fd153e.jpeg)

Recommended Posts
Create an account or sign in to comment
You need to be a member in order to leave a comment
Create an account
Sign up for a new account in our community. It's easy!
Register a new accountSign in
Already have an account? Sign in here.
Sign In Now