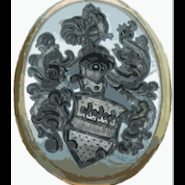Housebuilding Thread
-
Recently Browsing 0 members
- No registered users viewing this page.
-
Topics
-
-
Popular Contributors
-
-
Latest posts...
-
15
Tourism Indian Tourists Defy Trends, Boost Thai Arrivals Amid Airline Woes
No one is forcing these girls to do gang bangs. Most girls fantasize about it, the girls are living the dream. -
112
What Would Make You Leave Thailand, Permanently?
So you couldn't adjust and you married an equally problematic woman. Perfect Got it -
7
Shopee Message
Yet another example, didn't want my Isuzu MU-X serviced at the dealer anymore, and ended up at a large chain with n.b. a Dutch owner. According to Isuzu instructions, it should have 7 litres of oil (3.0 D), but the shop managed to sell me 8 litres instead of 7. Already sent some letters of complaint but they keep on cheating. -
2
Report Huge Drug Bust: Malaysian Arrested at Thai Border with Meth
the number of times that car has crossed multiplied by 72kg aint no 2 bob operation -
90
Community Concerns Raised Over Iranian National Living on Pattaya Beach
And nobody is bombing him -
163
Kissing on the mouth
Good morning Trans What did you get up to last night? Any plans for today?
-
-
Popular in The Pub






.thumb.jpeg.d2d19a66404642fd9ff62d6262fd153e.jpeg)






Recommended Posts
Create an account or sign in to comment
You need to be a member in order to leave a comment
Create an account
Sign up for a new account in our community. It's easy!
Register a new accountSign in
Already have an account? Sign in here.
Sign In Now