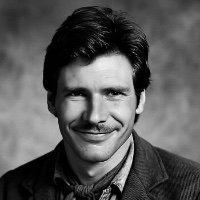Electric Outlet Question
-
Recently Browsing 0 members
- No registered users viewing this page.
-
Topics
-
-
Popular Contributors
-
-
Latest posts...
-
43
Can someone explain the allure of pattaya to me?
Pattaya is a great family destination, with top notch healthcare, education, infrastructure, nearby beaches and fantastic places to visit for days out...it's not just soi 6 you know. -
27
USA Trump Sues Wall Street Journal Over Epstein Birthday Letter Claim
Imagine having lunch with them. -
8
Two motorcycles with one rider stepping on the other
It's to reduce wind drag. They also fit bicycles wheels, less resistance. 😂😂😂😂😂😂 -
43
Can someone explain the allure of pattaya to me?
Yes, they are. By all means though, find a good wife and have a good marriage if you can pull it off instead. But please don't get a divorce and then come on AN seeking psychotherapy because your woman was a narcissistic psycho who done you wrong. We're not shrinks here. -
27
USA Trump Sues Wall Street Journal Over Epstein Birthday Letter Claim
Disagree. Trump obviously lives "rent free in your head" since you are here every single day (or so it seems) defending him on these threads. Apparently, you have the same "Trump on the brain" that you accuse everyone else of having, just in a different form.- 1
-

-
50
Report Swede, Aussie Found Dead Hours Apart in Same Pattaya Condo
It hasn't but one has to show one cares even if nobody does.
-
-
Popular in The Pub


.thumb.jpg.3ee24d9400fb02605ea21bc13b1bf901.jpg)

.thumb.jpeg.d2d19a66404642fd9ff62d6262fd153e.jpeg)






Recommended Posts
Create an account or sign in to comment
You need to be a member in order to leave a comment
Create an account
Sign up for a new account in our community. It's easy!
Register a new accountSign in
Already have an account? Sign in here.
Sign In Now