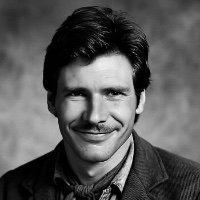How to wire a house using 3 phase
-
Recently Browsing 0 members
- No registered users viewing this page.
-
Topics
-
-
Popular Contributors
-
-
Latest posts...
-
28
UK UK Moves to Lower Voting Age to 16 in Landmark Electoral Reform
This.is.playimg into the hands of Reform, most youngsters like Reform...bring it on, more good news -
7
Does Patpong Nightlife Still Exist?
I stayed in Patpong a few weeks ago. Lots of massage parlors. During the day, the barkers still whisper conspiratorially "Pussy show, Pussy show" and show pictures of body parts, just like many years ago. But at night, it's deserted and quiet. -
4
What do you need before moving from Australia to Thailand?
If you are planning to settle here as a retiree, first come to visit to see if this kingdom suits you. Advisable to stay here for a month or two before you make your decision, packing up and leave your home country semi-pernanently. Have certain financial security before your long term settlement. If you are under pension age, make sure you have sufficient saving till you are eligible for that. Figure out how much you live on monthly wit your lifestyle. And calculate your annual cost of living roughly. Regarding Australian public pension, if you stay overseas longer than 3 months continuously, you only get 30% of the full pension(any expert advice will be welcome). Study: Very basic Thai language: Greeting, counting numbers, expression of own intention. What they commonly value(including religion, family ties etc). Their common temperament: Generally relaxed and non-confrontational attitude based on Mai Pen Rai. As long as you act on the basis of reasonable common sense, as well as the respect of local cultures and laws, this kingdom makes a good 2nd home to the expats. -
42
Report Bangkok Dining Costs Surge: Eating Out a Luxury for Many
The only time I ever ate pork was when I shot a deer and had sausage made. Then I moved here and now I eat it, mostly at my girlfriends. She buys ground and tenderloin, which I prefer as it has less fat. When I move back to Texas, out goes the pork, as I usually eat chicken, seafood, beef and venison. I even take the skin off the chicken as it has most of the fat. Pork belly, eaten fried in Texas as Chicharrones, might taste good but not for me. -
27
Health benefits of pineapples
One drawback, when I eat too much of them, my palate hurts…But.................Do they help Constipation ?? -
2
Report Retired Australian Man Dies During Phuket Holiday, Autopsy Underway
Poor fella probably overdosed on Viagra or a heart attack hopefully he died doing what he loved in a tropical paradise
-
-
Popular in The Pub


.thumb.jpg.d9f3e54432a0ae65f4d5beb0d2d122ce.jpg)
.thumb.jpeg.d2d19a66404642fd9ff62d6262fd153e.jpeg)







Recommended Posts
Create an account or sign in to comment
You need to be a member in order to leave a comment
Create an account
Sign up for a new account in our community. It's easy!
Register a new accountSign in
Already have an account? Sign in here.
Sign In Now