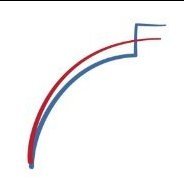House Water tank Pipe
-
Recently Browsing 0 members
- No registered users viewing this page.
-
Topics
-
-
Popular Contributors
-
-
Latest posts...
-
1
Subsidies available to help purchase hearing aid for Thai woman
Is she covered under Social Security? This would be if she is employed and making monthly contributions to the SS Fund, or was previously so employed and then continued the contributions on a self pay basis after leaving employment. Otherwise, she is not covered under SS but rather under the "universal" or "30 baht" scheme -- and can get a hearing aid under that if tests confirm the need. With both SS and the "universal" scheme only certain hospitals can be used. Need to start at the hospital or primary care facility where she is registered under the relevant scheme. They will refer her onward as needed. -
36
-
36
-
99
Can a Bar Girl Ever Really Understand Kind Generosity?
And you would know because you are the one who wrote that original fairy tale post yourself. -
14
Sure no fake products on Shopee
https://shopee.co.th/(แถมเกลือชมพู)-เฉพาะขนาด-946-ml)-Bragg-Apple-Cider-Vinegar-473ml-946ml-official-distributor-ACV-i.133241839.2018560642 -
-
-
Popular in The Pub














Recommended Posts
Create an account or sign in to comment
You need to be a member in order to leave a comment
Create an account
Sign up for a new account in our community. It's easy!
Register a new accountSign in
Already have an account? Sign in here.
Sign In Now