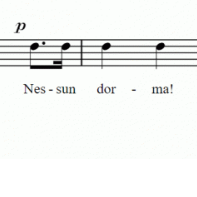Architect plans for our house
-
Recently Browsing 0 members
- No registered users viewing this page.
-
Topics
-
-
Popular Contributors
-
-
Latest posts...
-
1,621
Updates and events in the War in Ukraine 2025
Ukraine continues to launch drone strikes deep inside Russian territory. This time, a cargo ship carrying Iranian military cargo was hit, according to the UK Ministry of Defense. Ukraine’s General Staff said that on August 14, 2025, Ukrainian forces struck a Russian cargo vessel in the Caspian Sea port of Olya. The ship was transporting equipment and ammunition from Iran, including drone components. The attack left the vessel partially submerged. Satellite images dated August 19 show Russia attempting to salvage the remaining cargo. According to Ukraine’s General Staff, Olya is a key logistics hub for the transfer of Iranian weapons to Russia. UK intelligence releases images of Russian ship with Shahed drones sunk by Ukraine in Caspian Sea The attack took place about 640 km from Ukraine’s border, underscoring Kyiv’s ability to hit targets deep inside Russia. -
11
People Are Confusing Reaction Icons
What you call the sad or confused emojis are also not available in the mobile version of the site. -
83
Ukraine Russia launches biggest wave of strikes on Ukraine for weeks
Fascist. ::DRINK:: -
42
John Bolton's Home Raided - Confidential National Security Docs
I haven't seen you share anything insightful. I see you as a loudmouth leftist with no substance. -
42
John Bolton's Home Raided - Confidential National Security Docs
Didn't read. Don't care. You should worry about your own crappy country. -
42
John Bolton's Home Raided - Confidential National Security Docs
Somebody got it, and some dont! You guys are just useful idiots 😉
-
-
Popular in The Pub


.thumb.jpg.3ee24d9400fb02605ea21bc13b1bf901.jpg)









Recommended Posts
Create an account or sign in to comment
You need to be a member in order to leave a comment
Create an account
Sign up for a new account in our community. It's easy!
Register a new accountSign in
Already have an account? Sign in here.
Sign In Now