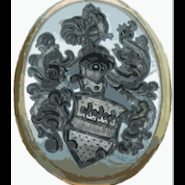Building a western style house compared to Thai build
-
Recently Browsing 0 members
- No registered users viewing this page.
-
Topics
-
-
Popular Contributors
-
-
Latest posts...
-
1
Thai Woman Flees South Korean Man After Cannabis Gummy Incident
Always those “gummies” see it regularly now, are these on sale at the 7/11? -
150
Do you know your wife/girlfriends body count?
All of us are unless we agree with him -
45
USA Bondi Holds Firm: No Change on Epstein Files Despite Trump’s Nod
The base is splintering like we had yet to see before. Add her to it as well: -
150
Do you know your wife/girlfriends body count?
Read your last line and try hard to think its' you that needs that advice. -
18
Report Trump’s Tariff Threats Leave Russia More Relieved Than Rattled
Why do you support a convicted criminal? -
2
Trump Goes Off On His Own MAGA Base: 'I Don’t Want Their Support Anymore!'
Trump needs to direct Bondi to open up an investigation into the authoring of all these fake files and videos.....no way should Obama be allowed to get away with this.
-
-
Popular in The Pub



.thumb.jpeg.d2d19a66404642fd9ff62d6262fd153e.jpeg)





.thumb.jpg.c9cc4f693f29626b87bf7a22d0e8b6e9.jpg)


Recommended Posts
Create an account or sign in to comment
You need to be a member in order to leave a comment
Create an account
Sign up for a new account in our community. It's easy!
Register a new accountSign in
Already have an account? Sign in here.
Sign In Now